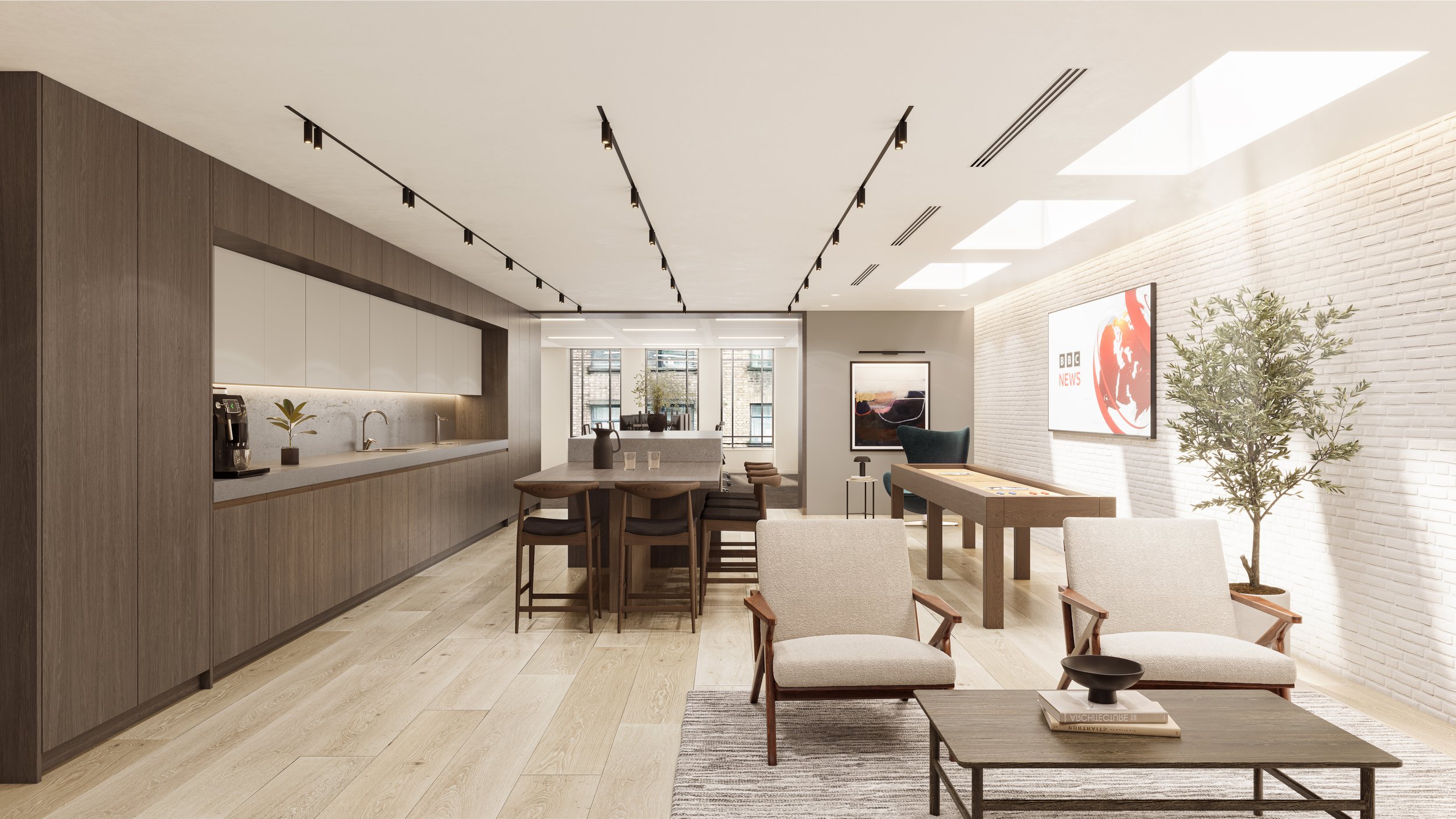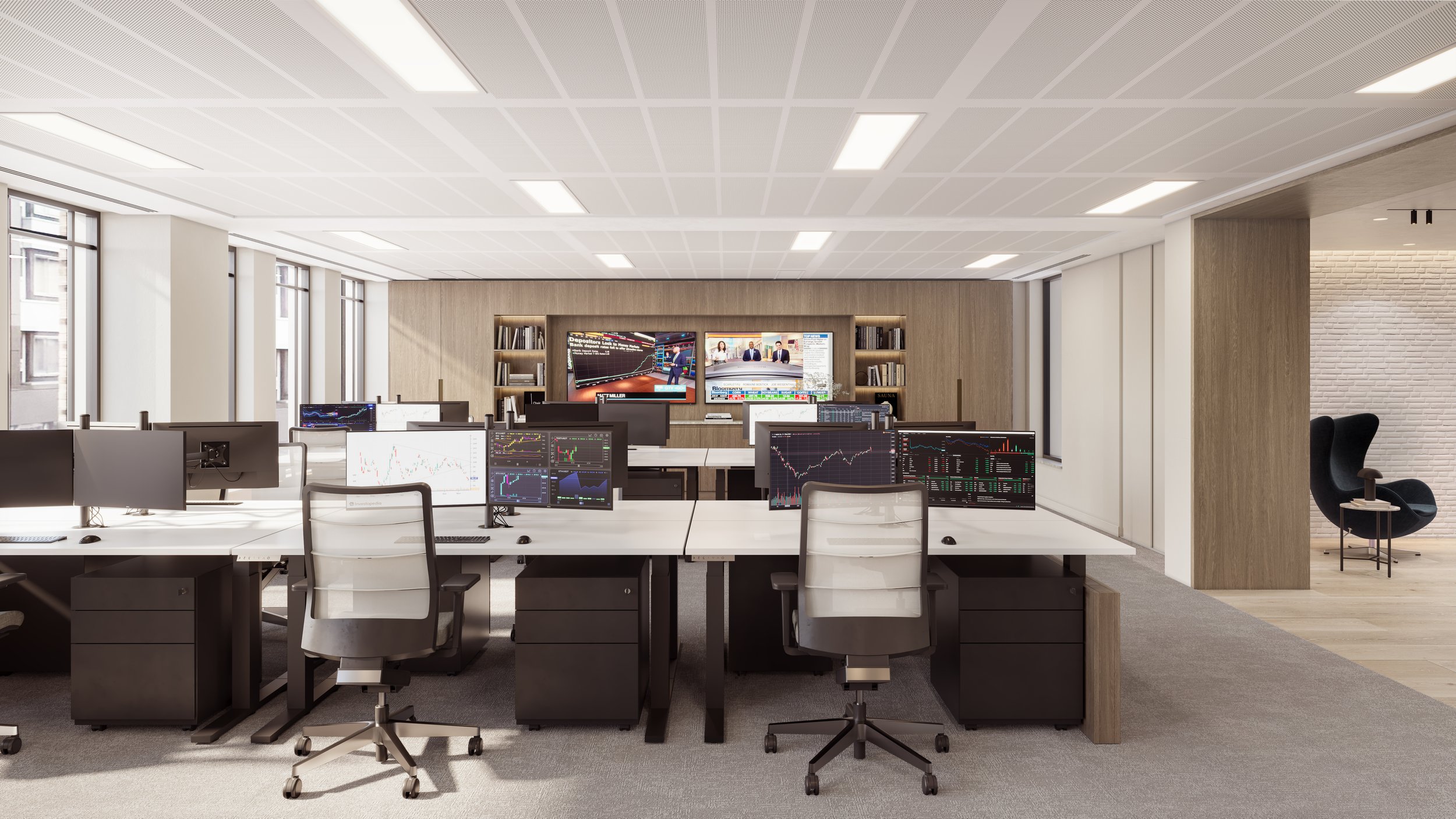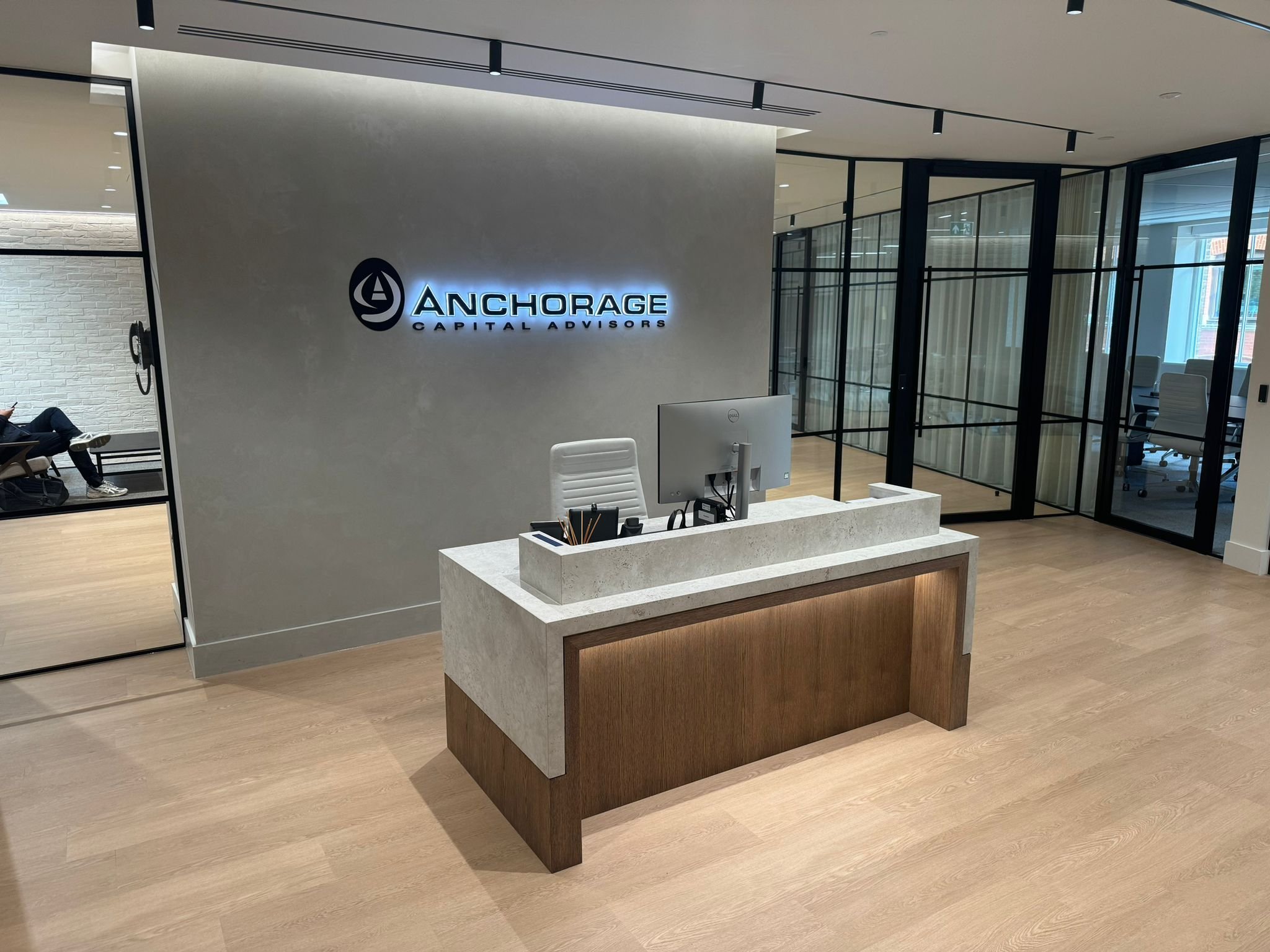









Thayer Street
Thirdway Interiors appointed Blou Dynamic to undertake the design, manufacture and installation of the joinery scope to a high-end commercial development in London’s W1 area. Dynamic’s scope comprised of the following:
Kitchen with island and bar seating formed in factory sprayed and veneered panels with Dekton tops and appliances
Veneered Media unit with storage and a stone top
Reception desk with stone tops and panelling
Veneered boardroom panelling and credenza unit
Timber portals between boardroom and communal spaces
Veneered sliding doors
Coat cupboards
Printer stations
The project was successfully delivered for Thirdway Interiors August 2024.
Location Thayer Street, London
Client Anchorage Capital
Architect Thirdway Interiors
Structural Engineer N/A
Contractor Thirdway Interiors
