






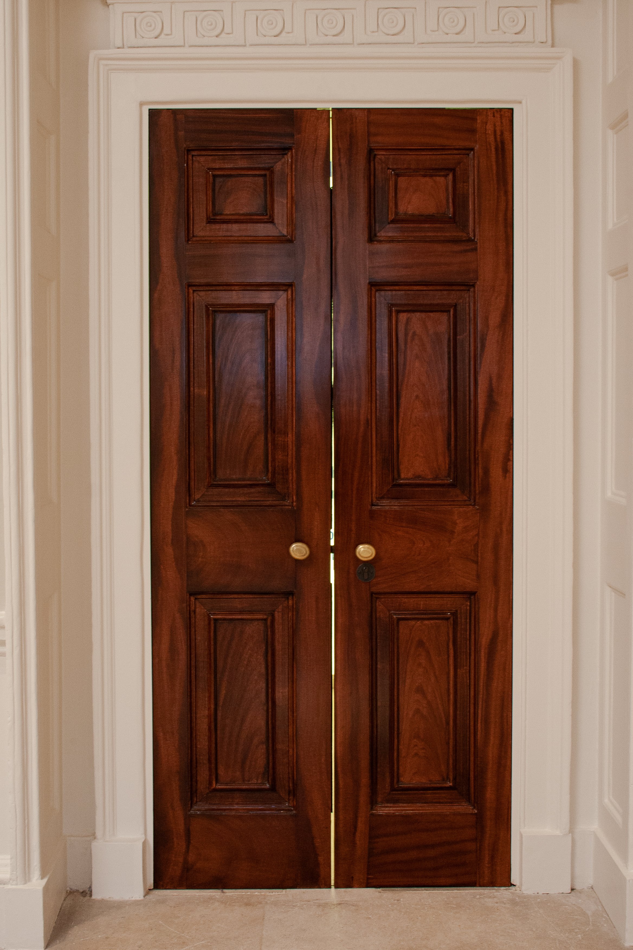




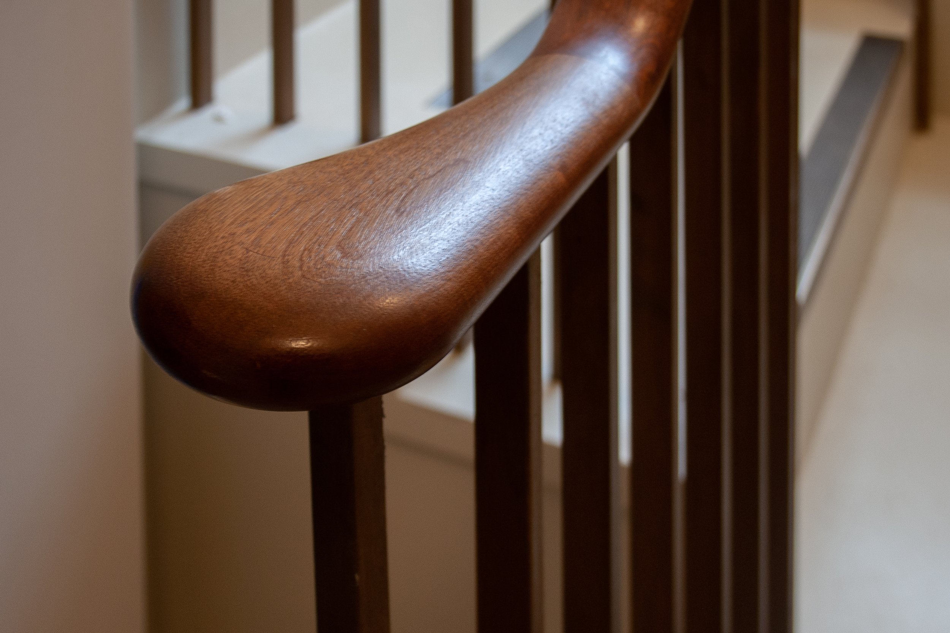

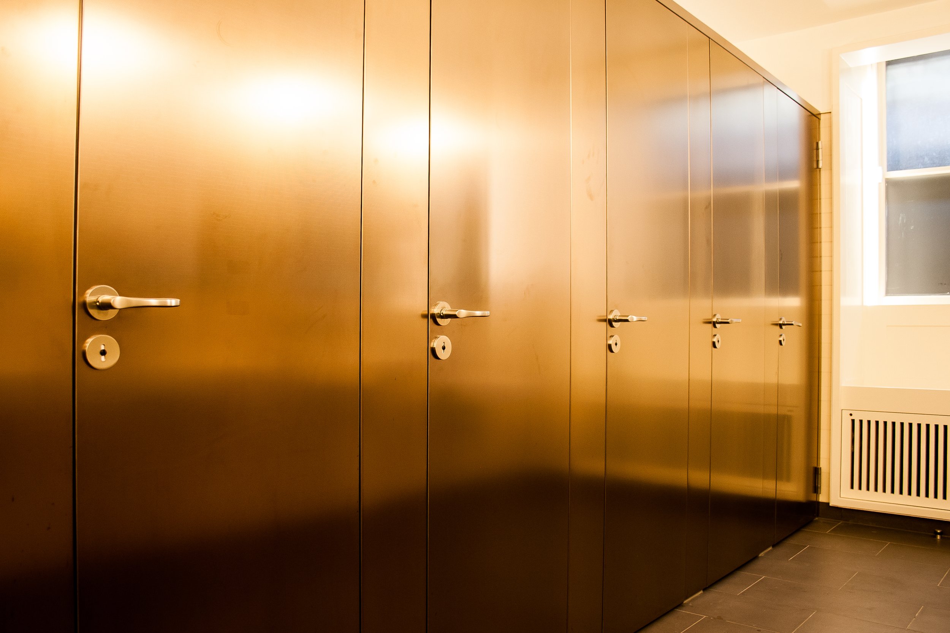


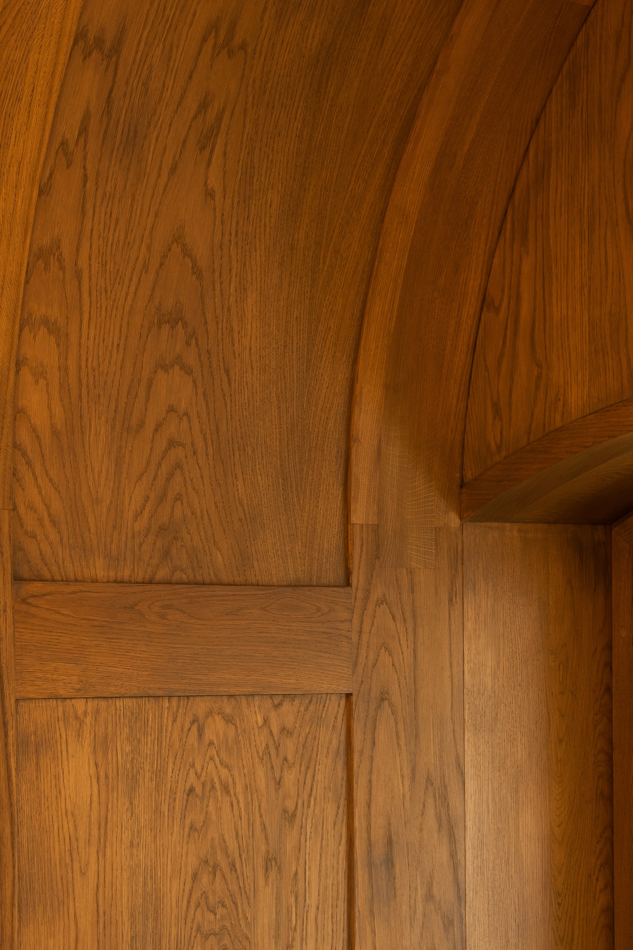

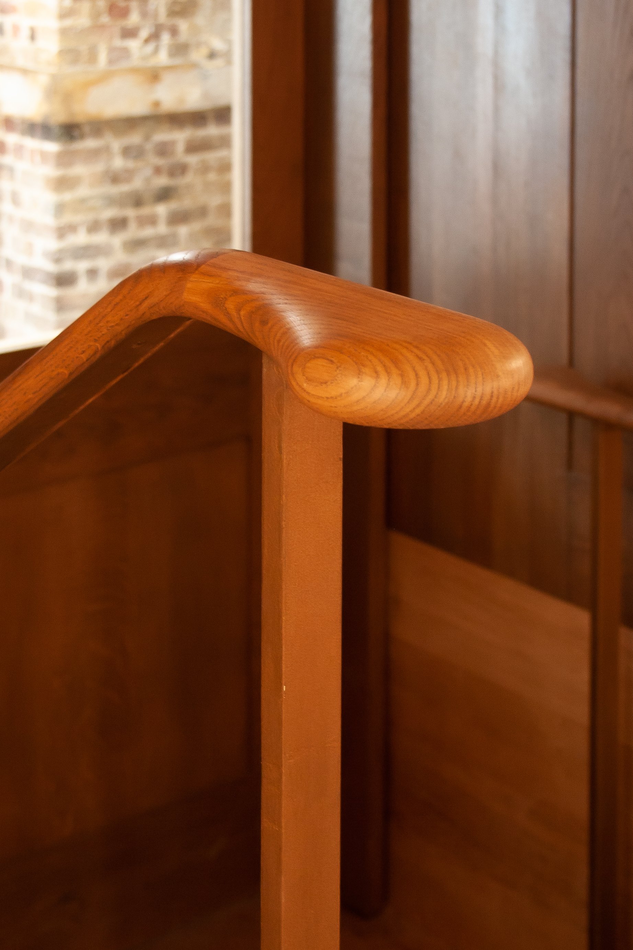



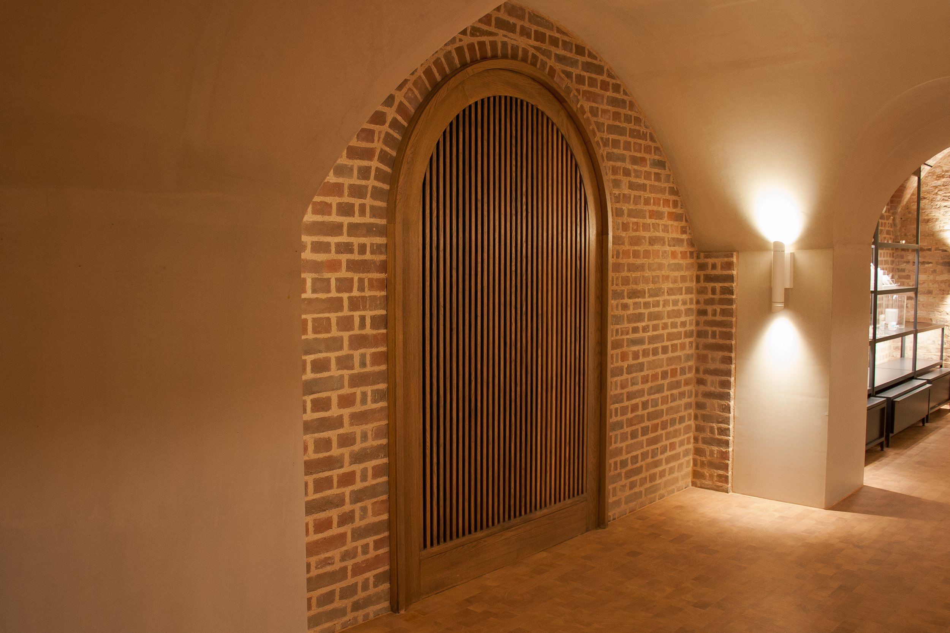

The Courtauld Gallery
“The most significant modernisation project in The Courtauld Gallery’s history.”
Blou’s scope of work featured the following:
Extensive remodelling of Grade 1 listed doors to the Fine Room Galleries and refurbishment/upgrades to 100+ existing panelled doors throughout the other galleries carried out at Blou’s joinery facility to ensure quality of finish. Doors were prepared in spray booths to allow hand painted ‘Graining’ by leading artisan finishers, Britain & Co.
Design manufacture and installation of bespoke joinery doorsets and panelling, in both Tulipwood for decoration on site and in factory finished lacquered European Oak.
Design manufacture and installation of complex European Oak archways & curved ventilation grilles/FCU covers.
Design, supply and installation of flush doors including High Security metal doorsets to vaults.
32nr types of bespoke timber mouldings (skirtings, architraves, picture and dados rails) manufactured to match existing profiles found throughout the galleries.
Supply and installation of specialised stainless steel cubicles working in collaboration with Kemmlit.
Numerous other bespoke joinery units such as cabinetry, storage units, display cases and the like.
Location Somerset House, London
Client Courtaud Institute of Art
Architect Witherford Watson Mann
Structural Engineer Price & Myers
Contractor Sir Robert McAlpine
