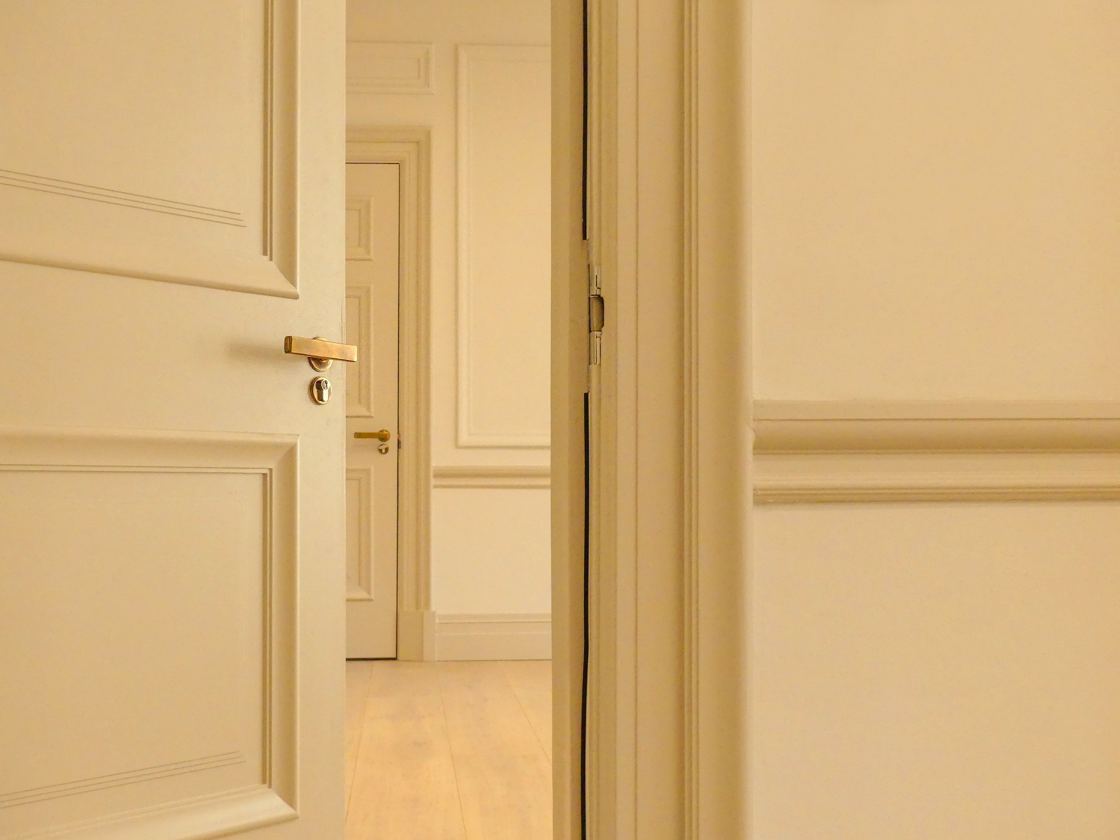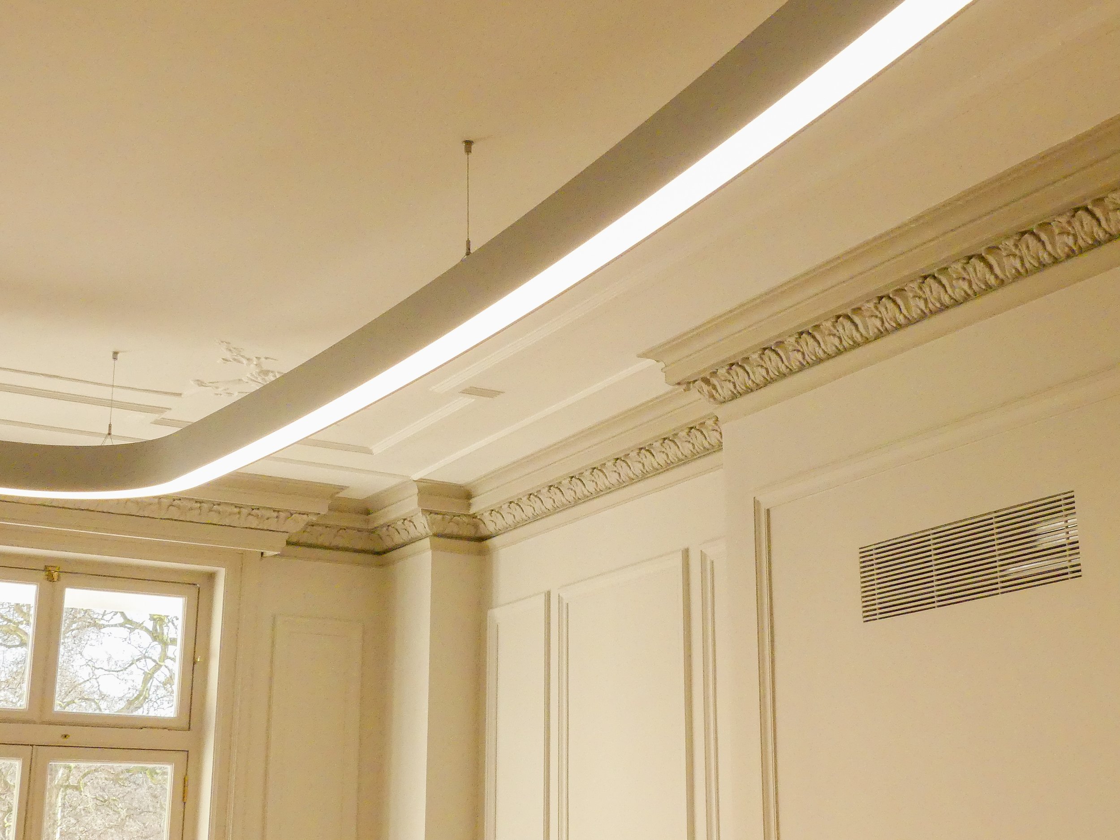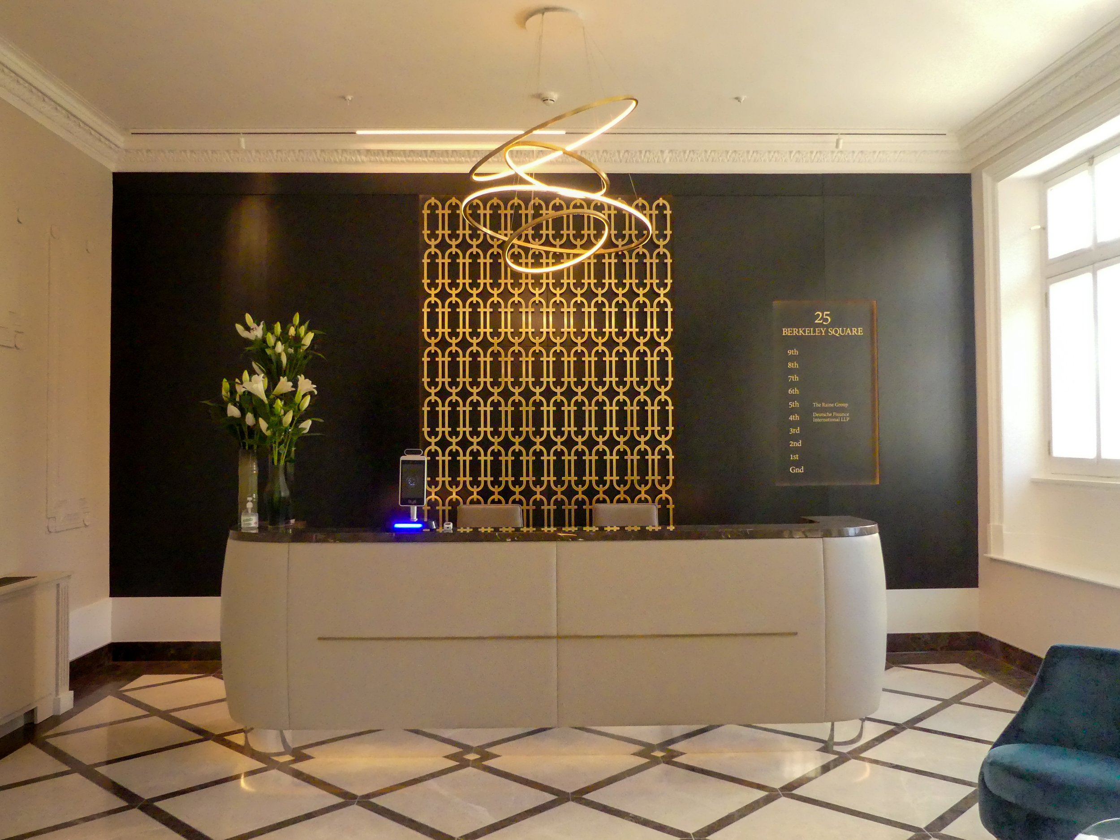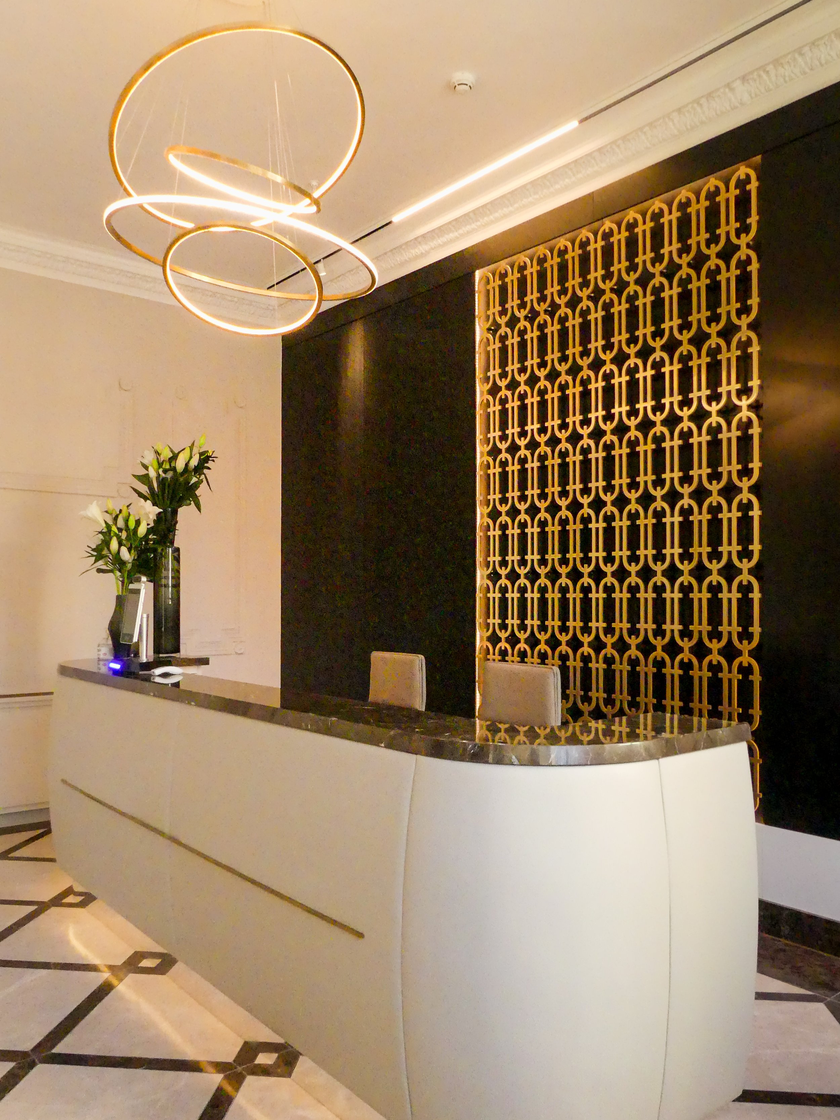













Berkeley Square
Design and install Timber-structured 2-storey extension plus Timber structural works throughout 11-storey building.
Design, manufacture and install Joinery fixtures including Medicine Cabinets, Corian-topped Vanity units, Leather-clad Reception desk with Granite worktop and Ebonized Oak Wall panelling.
Design, manufacture and install Fire-rated flush and panelled doorsets with Antique Brass ironmongery.
Timber mouldings and trims throughout Listed areas; all profiles manufactured to match existing Building Fabric.
Location 25 Berkeley Square, London
Client Lazari Properties
Architect Forme UK
Structural Engineer The Morton Partnership
Contractor Synergy Property Group
