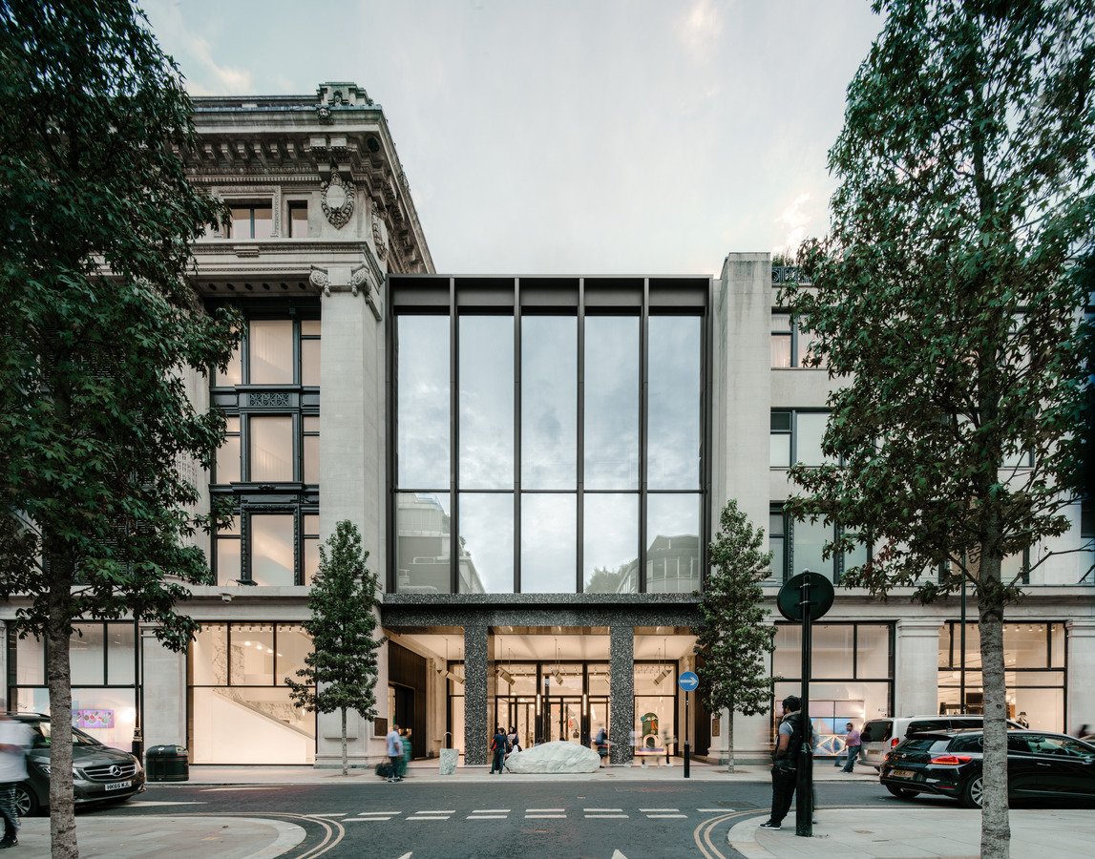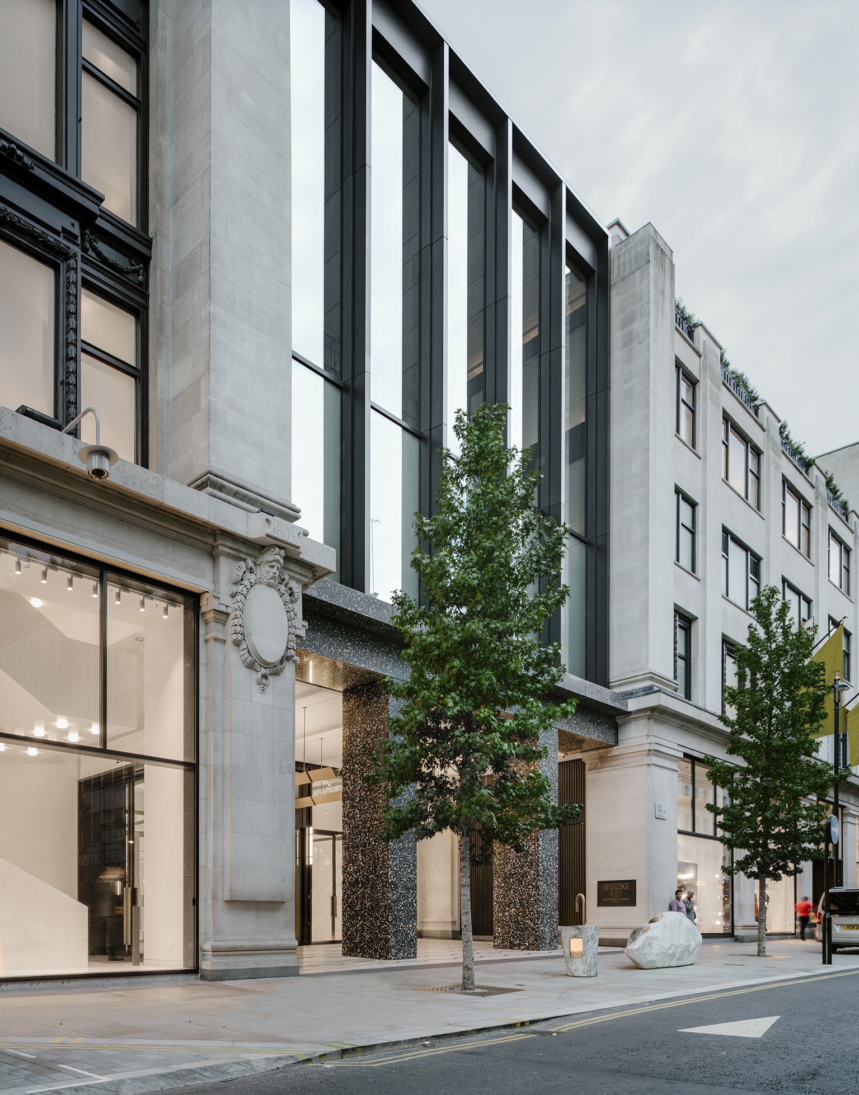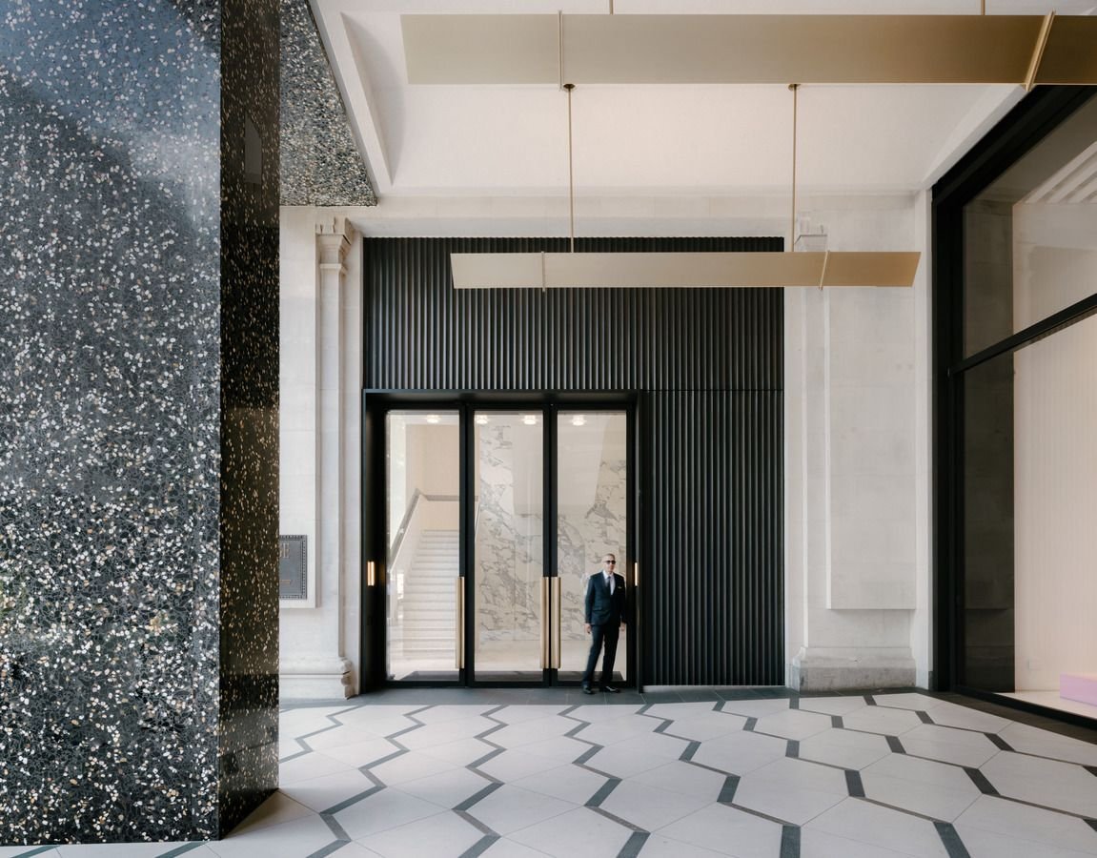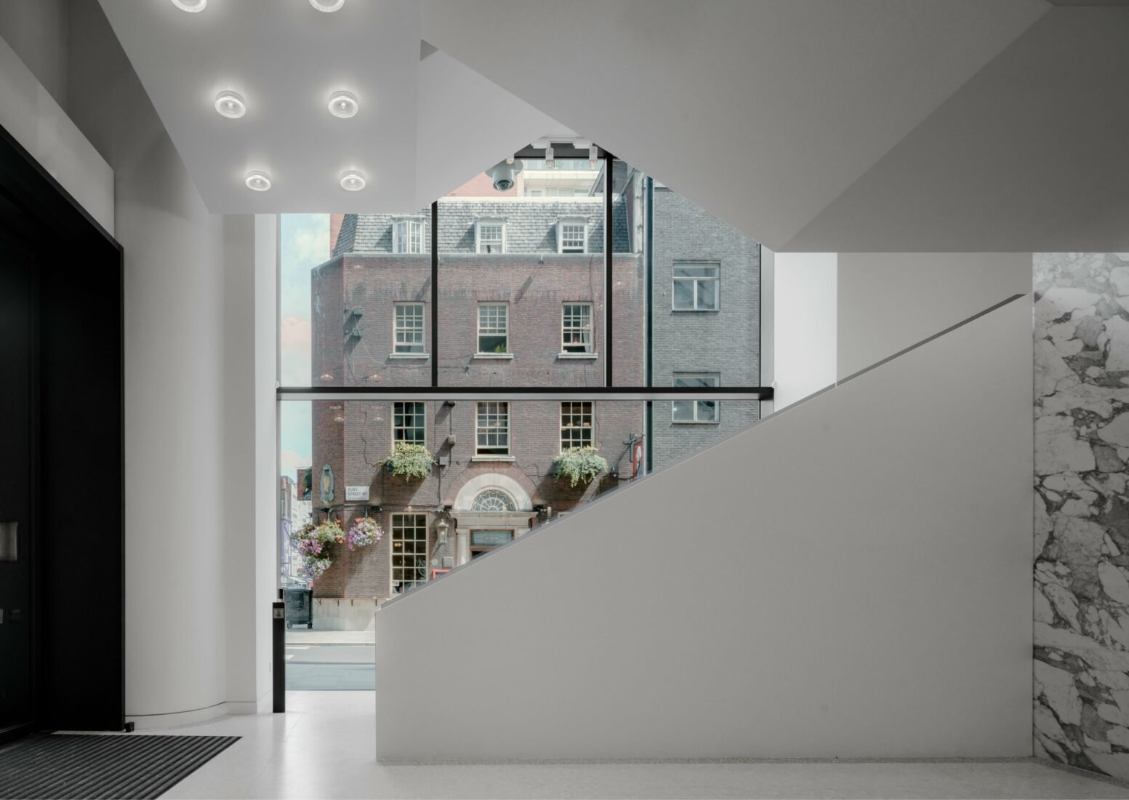



Selfridges
Design, manufacture and installation of 100+ Fire Rated doors fully fitted with Stainless Steel ironmongery to back of house area to connect main building to new extension, which houses additional retail space and a restaurant.
Staircase cladding and wall panelling with hidden doors to new reception area.
Design, manufacture and installation of Aluminium framed, Supalux and Fire Rated MDF clad window surrounds, spanning all floors. Our brief was to provide surrounds that used minimum quantity of combustible materials.
Various works to new retail and restaurant space such as various carpentry and joinery works, timber mouldings, panelling and Architectural mastic delivered by one of our Supply Chain Partners.
Photography by David Chipperfield Architects
Location Duke Street, London
Client Selfridges
Architect David Chipperfield Architects
Structural Engineer Expedition
Contractor Sir Robert McAlpine
