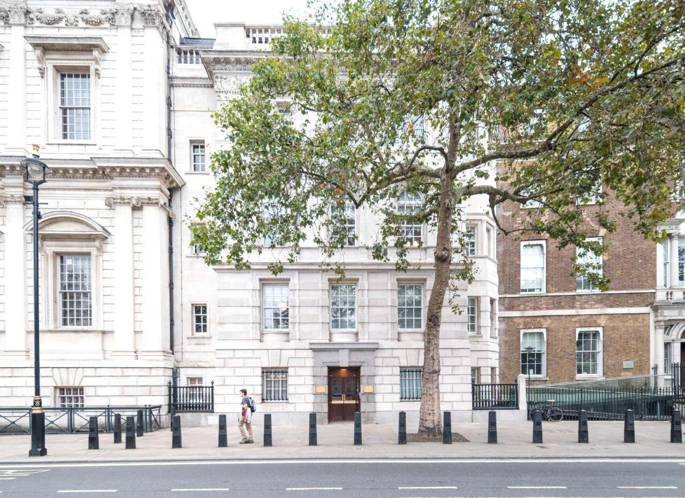
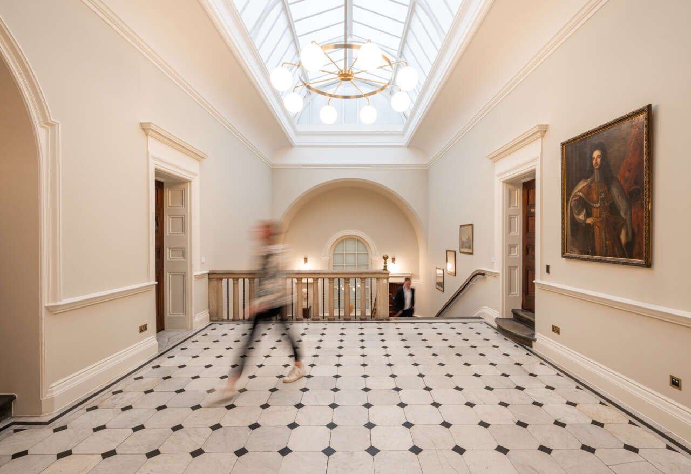
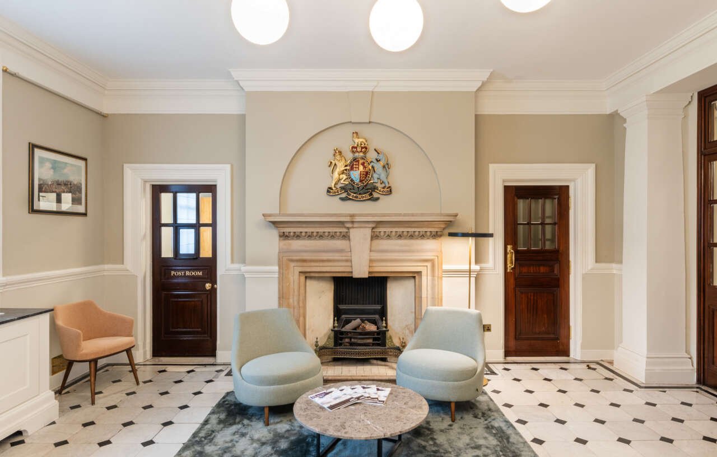
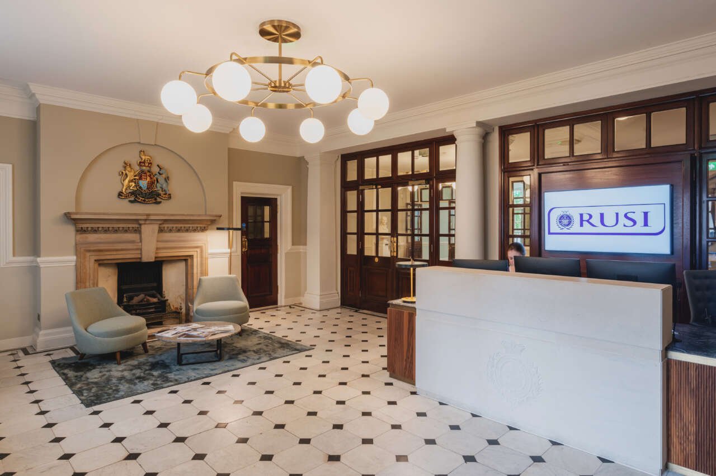
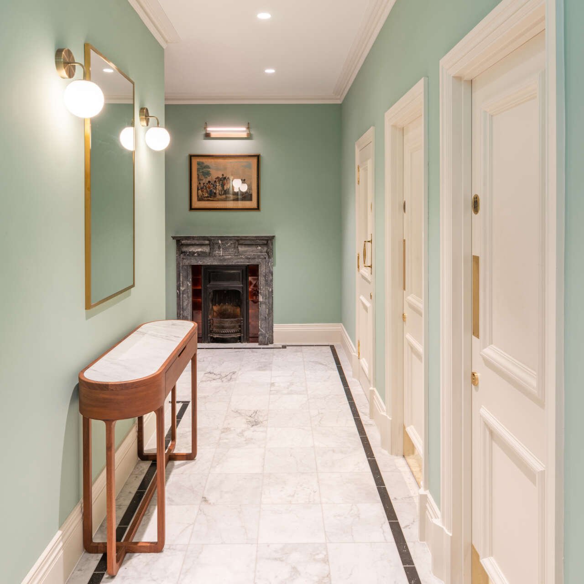
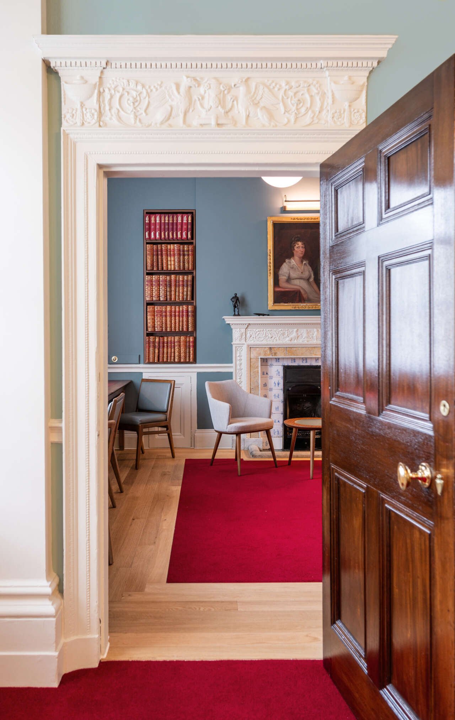
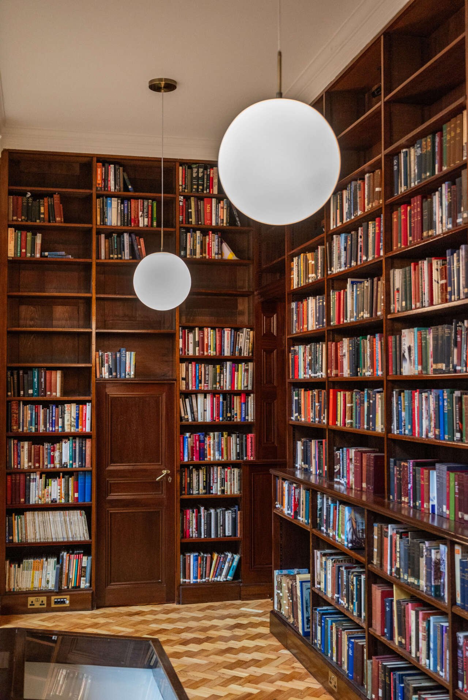
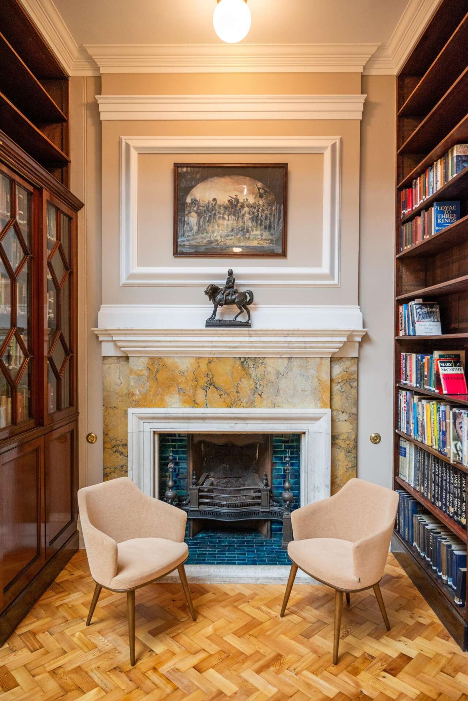
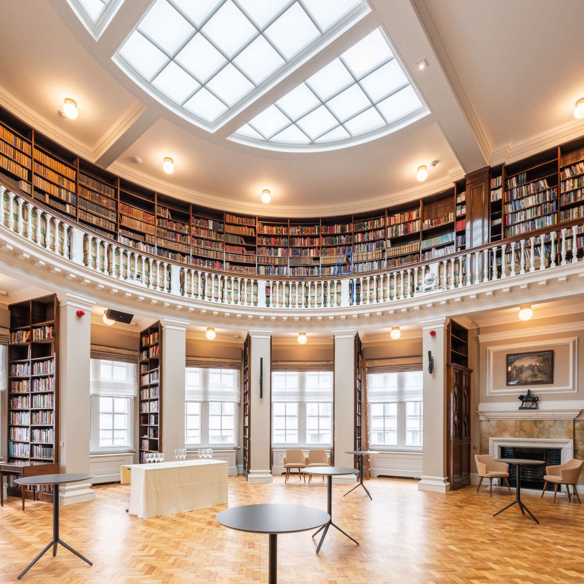
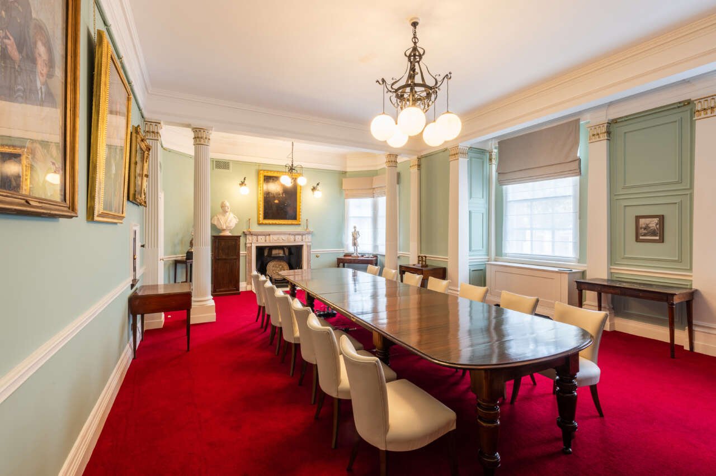

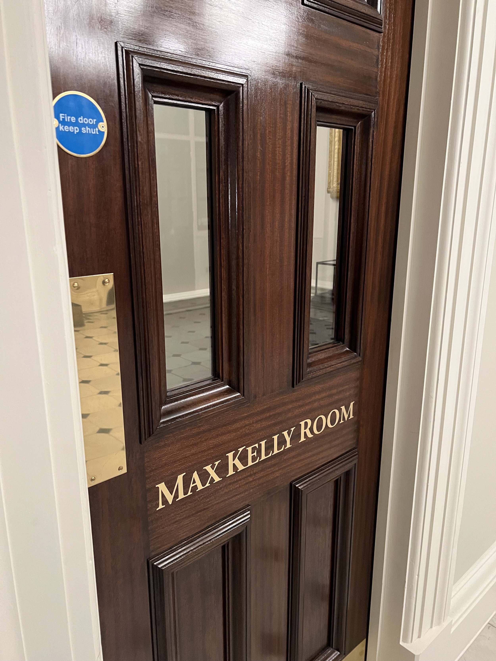

Royal United Services Institute (RUSI)
The transformation of this Grade II* Listed Building on London’s Whitehall firstly saw Blou Dynamic carry out a structural carpentry scope to form a new storey, works comprised of Posi joists and standard timber joists to form new floors and an insulated timber mansard roof construction with numerous dormers, Velux roof lights and a secret gutter detail.
Upon completion of the structural carpentry scope, Blou Dynamic commenced the 2nd fix carpentry and joinery scope comprising of the following:
Design, manufacture and installation of fire rated flush and panelled doors, either primed or veneered, with vision panels. Doors designed to match existing.
Refurbishment of existing panelled doors, panelling and general joinery such as cabinetry and shelving.
Heritage style solid Brass ironmongery to new and existing refurbished doors.
Timber heritage style panelling to various locations.
French-Polishing to new doors and existing doors, panelling, cabinetry and shelving.
Hi-Deck 28 Acoustic flooring to new storey.
Various 2nd fixing carpentry items such as solid timber skirtings, architraves, plinth blocks and window boards.
Photography by MSMR Architects
Location 61 Whitehall
Client Royal United Services Institute
Architect MSMR & Campbell Architects
Structural Engineer Elliot Wood Partnership
Contractor Coniston
