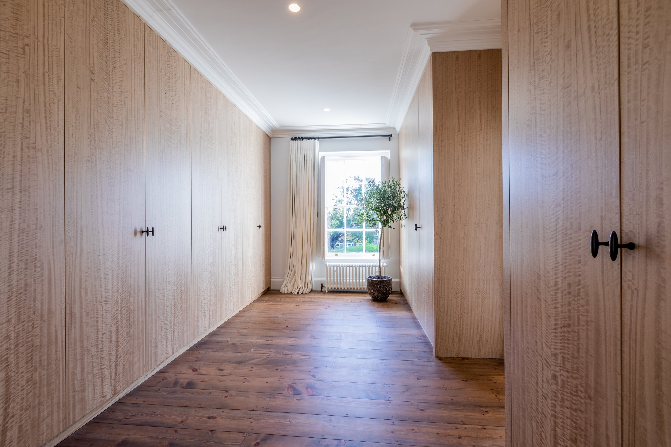
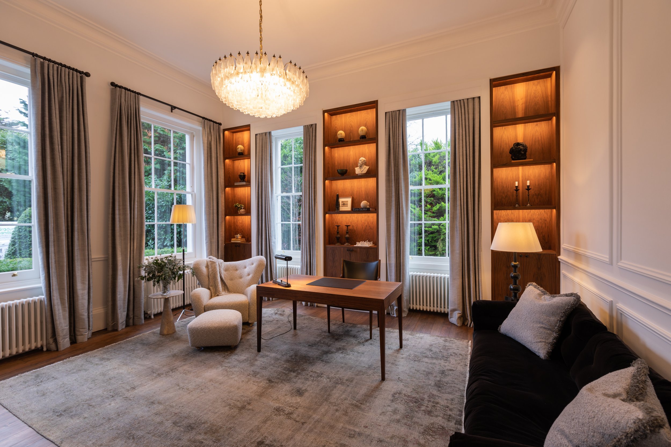
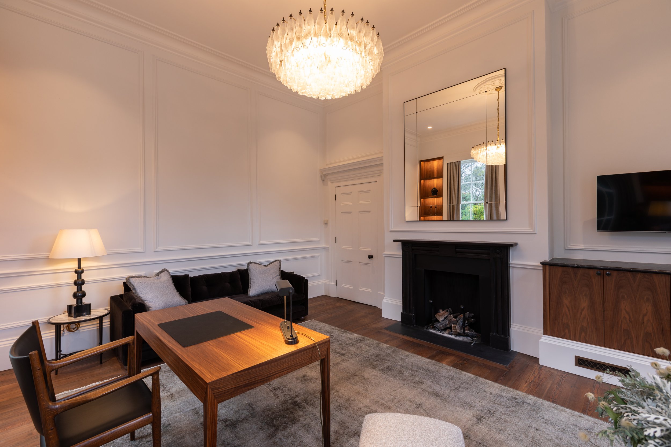
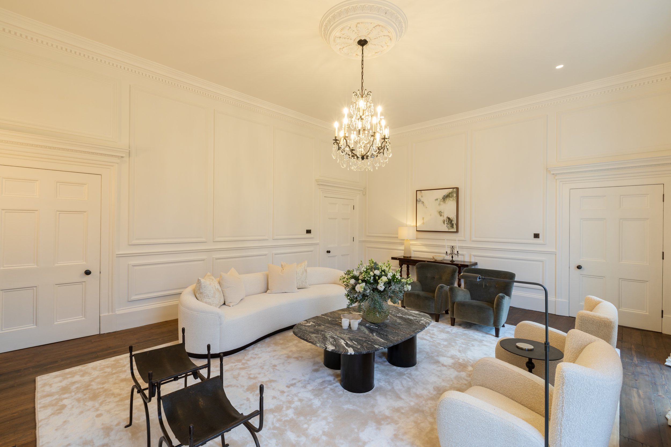
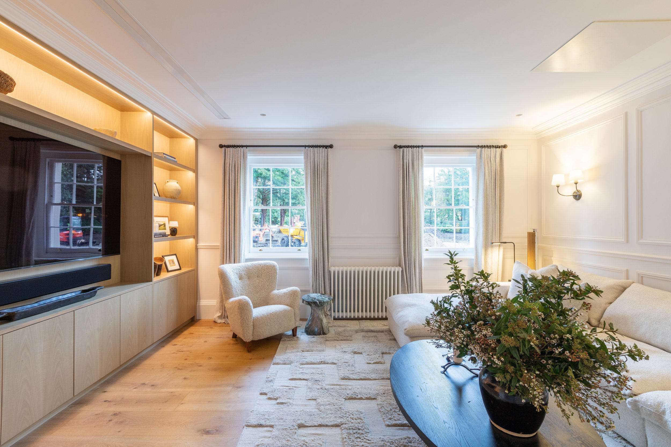
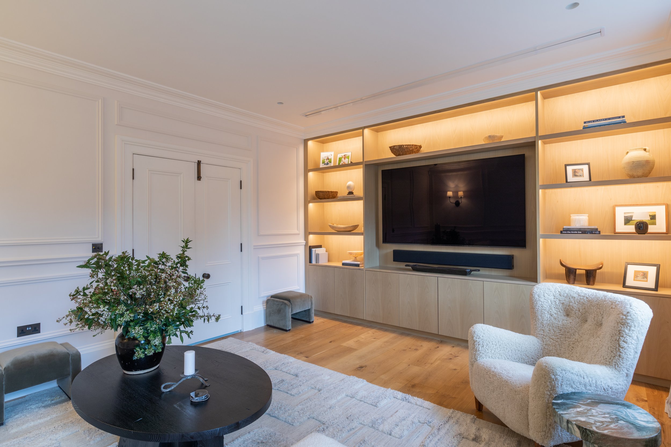
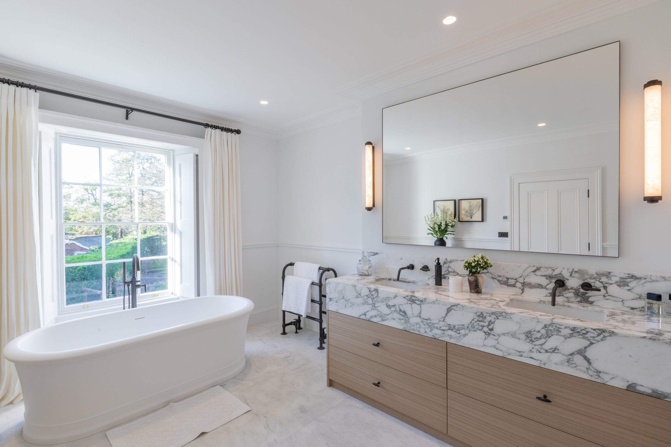
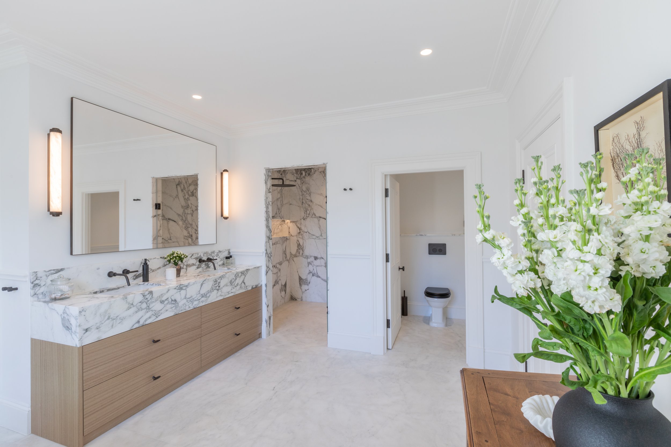
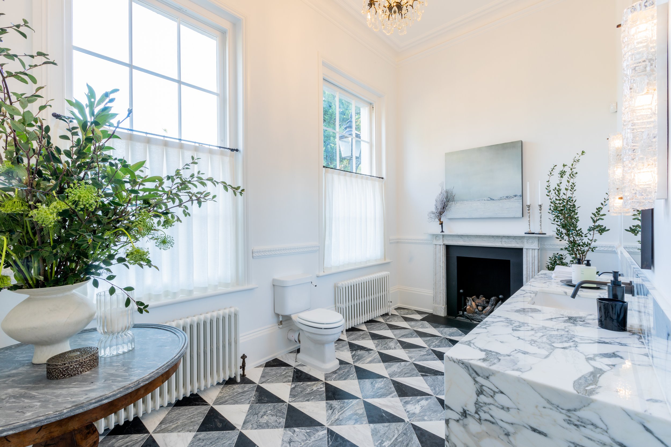
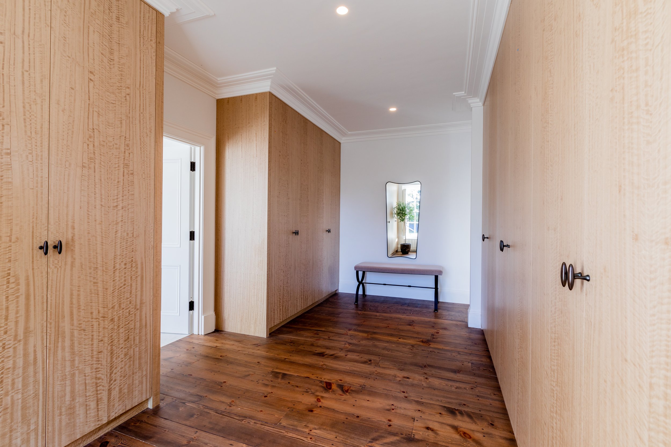
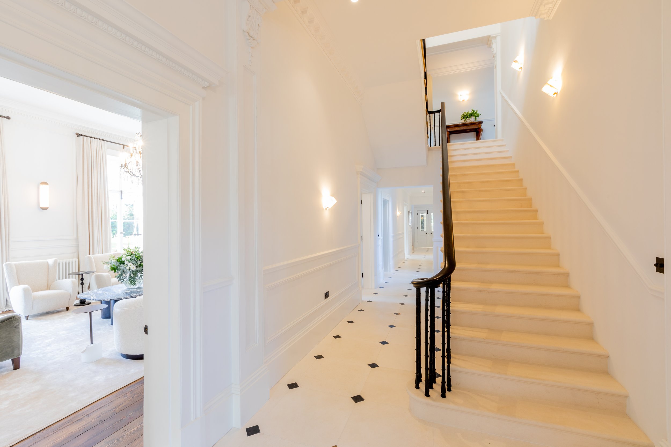
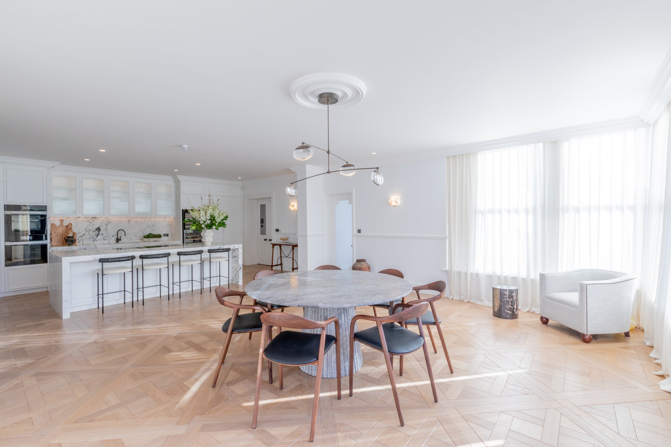


Private Residence - Surrey
Design, manufacture and installation of joinery throughout the high-end residential project:
Walnut veneered storage/shelving units and fridge unit with Marble top to Office.
4x5m Factory painted storage/display unit to Dining area.
Factory painted storage/shelving units to playroom.
3x4.5m Media wall finished in a Dyed Tulip veneer to TV room.
Traditional Timber stile and rail doors to various areas, one with a Fluted glass panel to WC.
Eucalyptus veneered Wardrobes to Master Dressing room area plus a vanity unit with Marble top to Master Bathroom.
Kitchen to utility area.
Refurbishment to existing Timber doors and Timber sliding sash and casement windows throughout.
Joseph Giles ironmongery to doors and windows.
Various profiled Timber skirtings manufactured to match existing.
Selo concealed frame doors to various areas.
Photography by Film Infinity & Eversmiths
Location Surrey
Client Private
Architect Covet Noir
Structural Engineer N/A
Contractor Eversmiths
