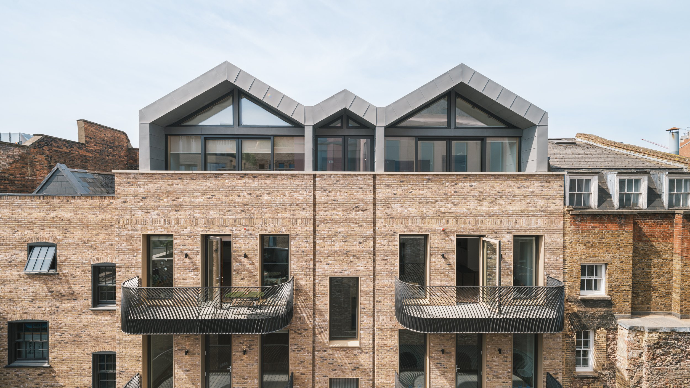
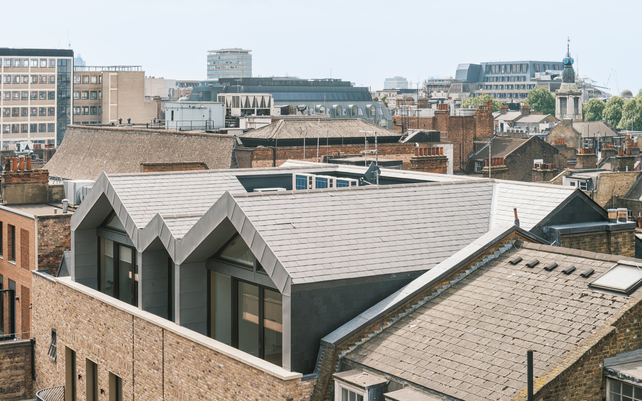
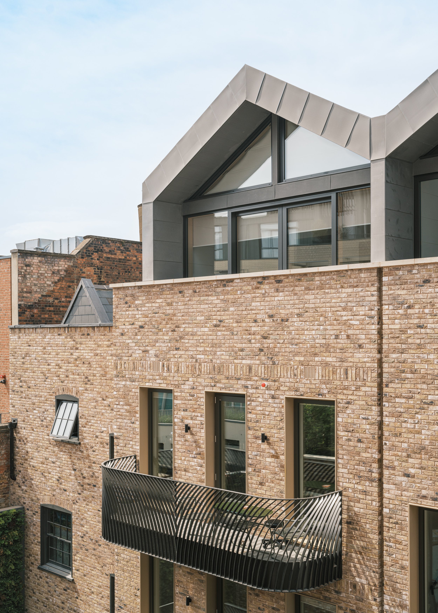
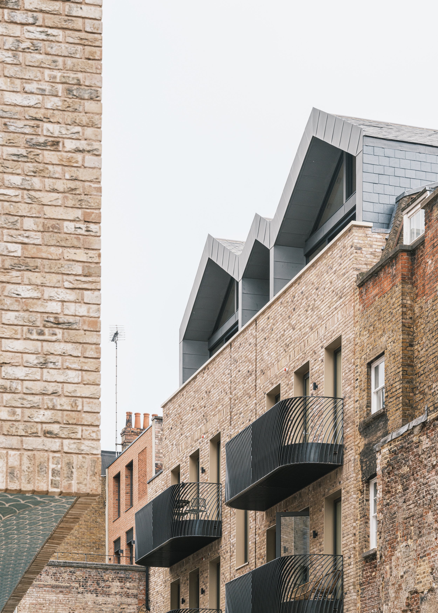
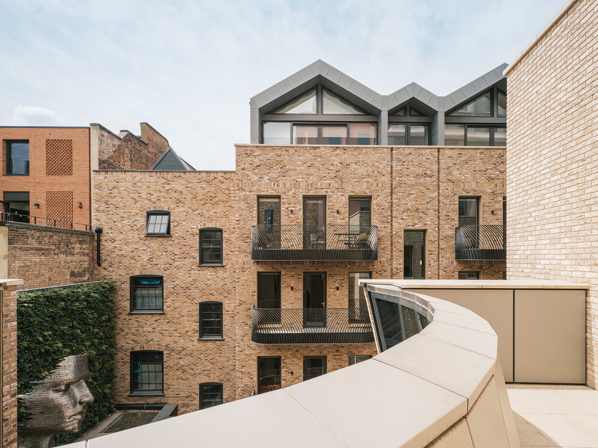
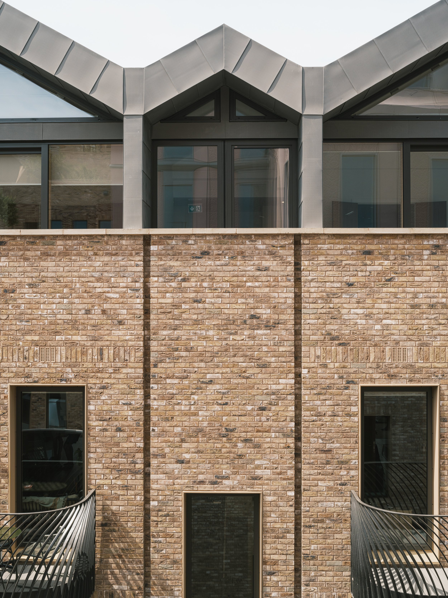
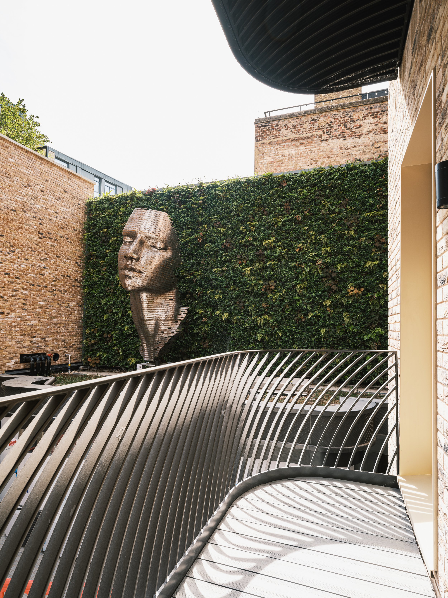
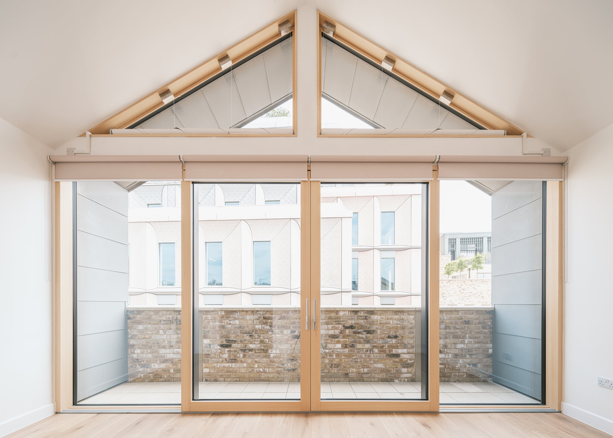
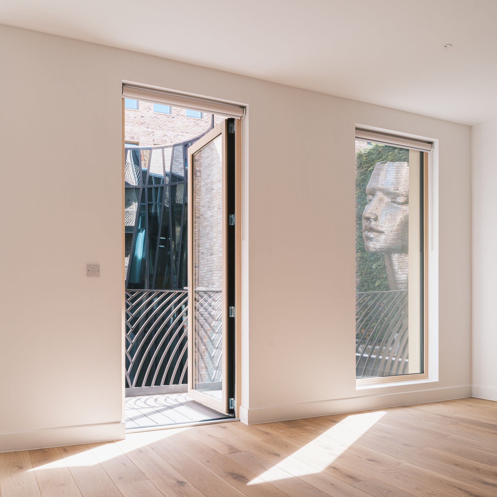
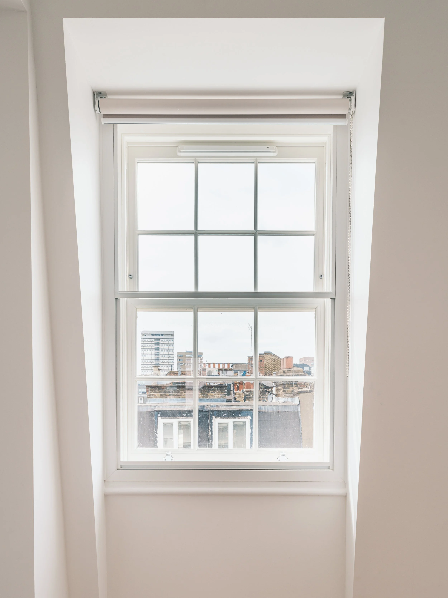
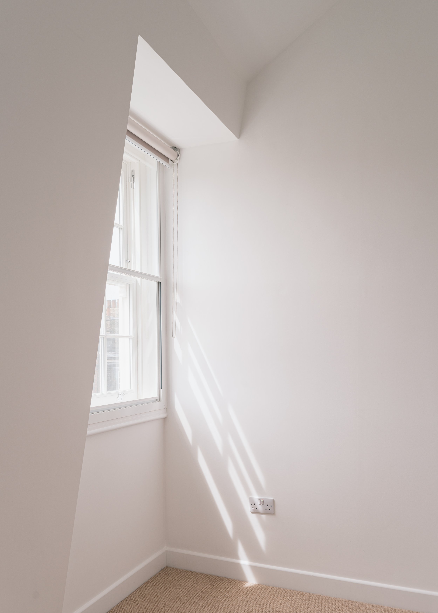
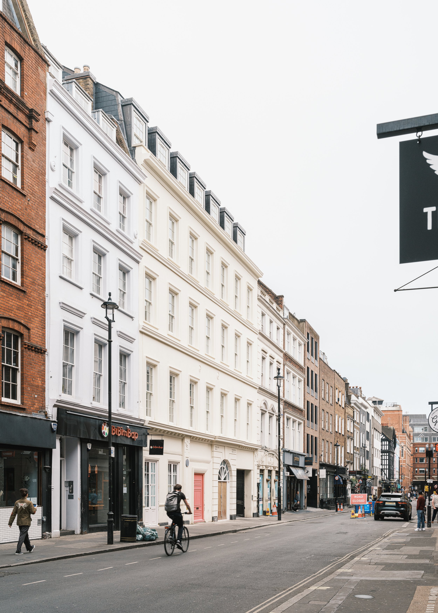
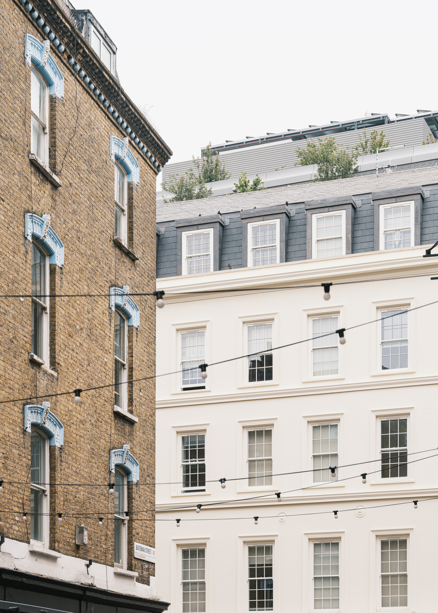
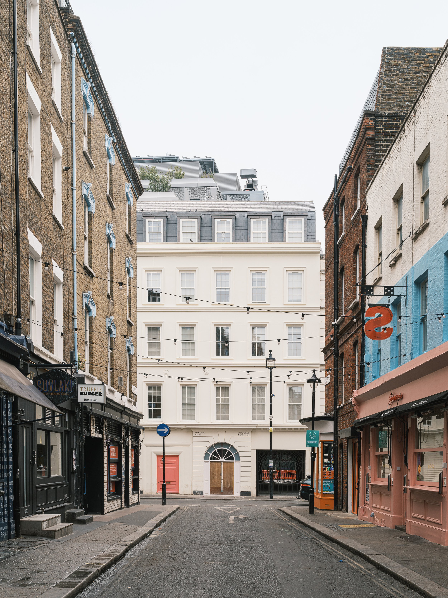
Greek Street
Design and install the complex Timber-structured, Zinc and Lead clad extension to an existing building, including working in collaboration with specialist manufacturers to specify the Fire-proofing measures required to protect the structure in the event of a fire.
Design and install Timber Traditional Lead-weighted Sash windows and Mock-Sash windows in range of finishes to the front and rear elevations.
Design and install composite Decking to shaped balconies including the non-combustible bearing system.
Photography by Fred Howarth & MATT Architecture
Location 12-14 Greek Street, London
Client Soho Estates
Architect MATT Architecture
Structural Engineer Tier UK
Contractor Sir Robert McAlpine
