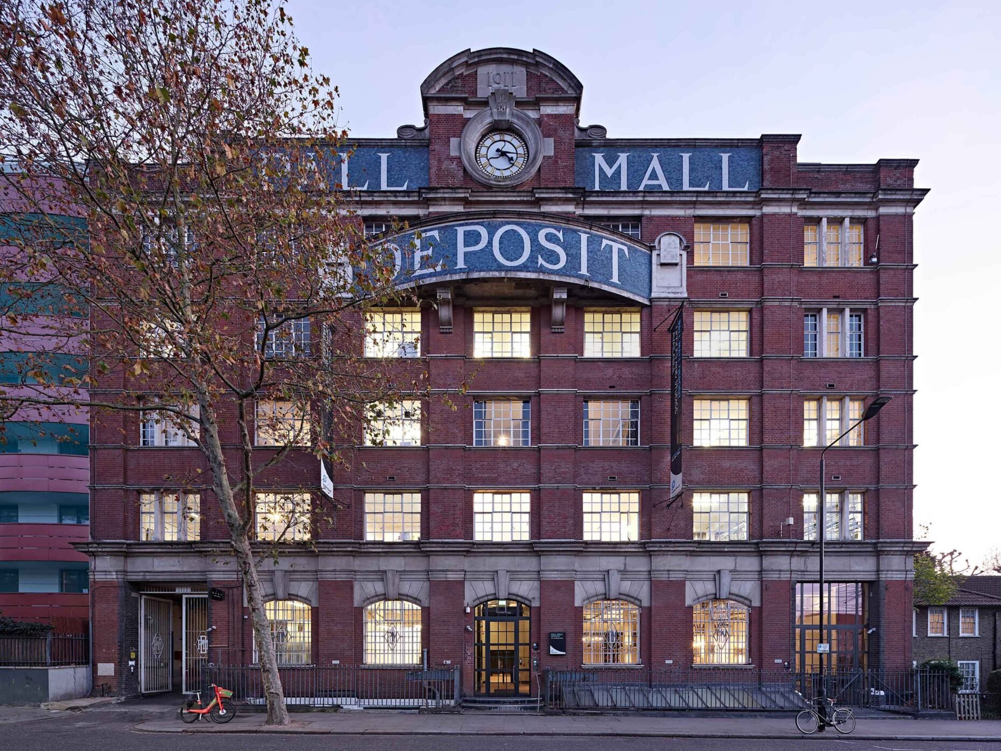
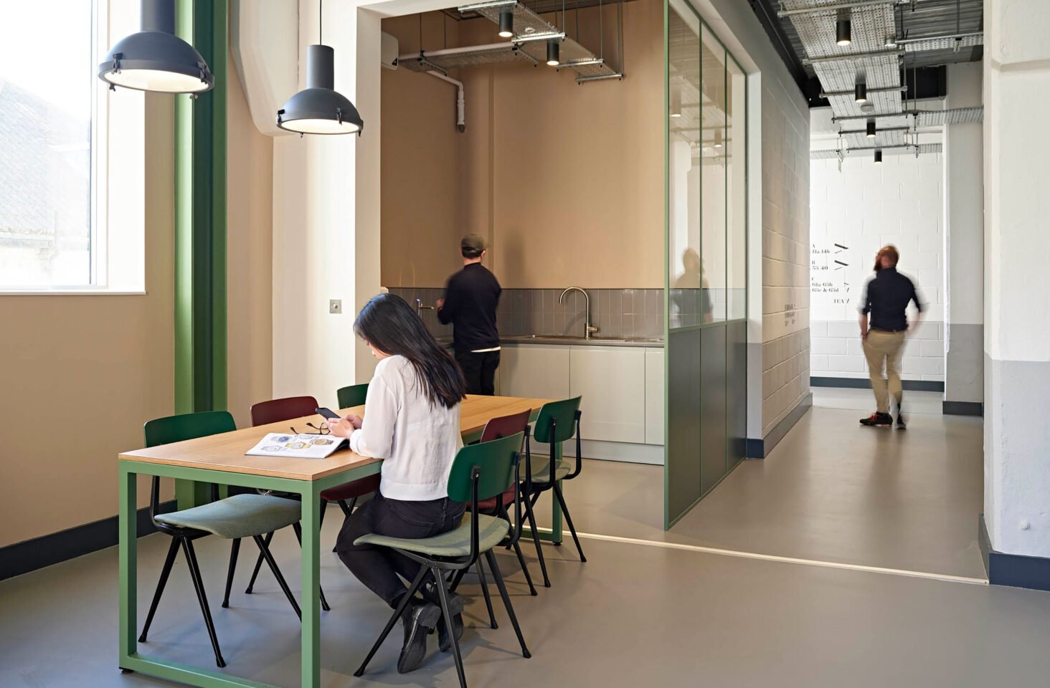
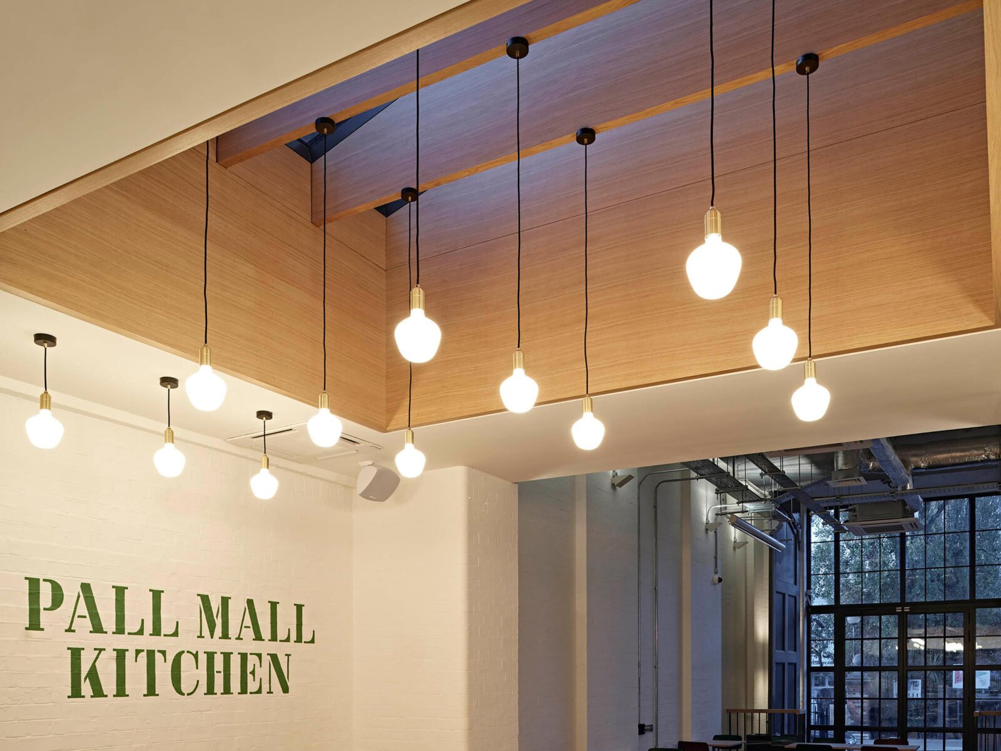



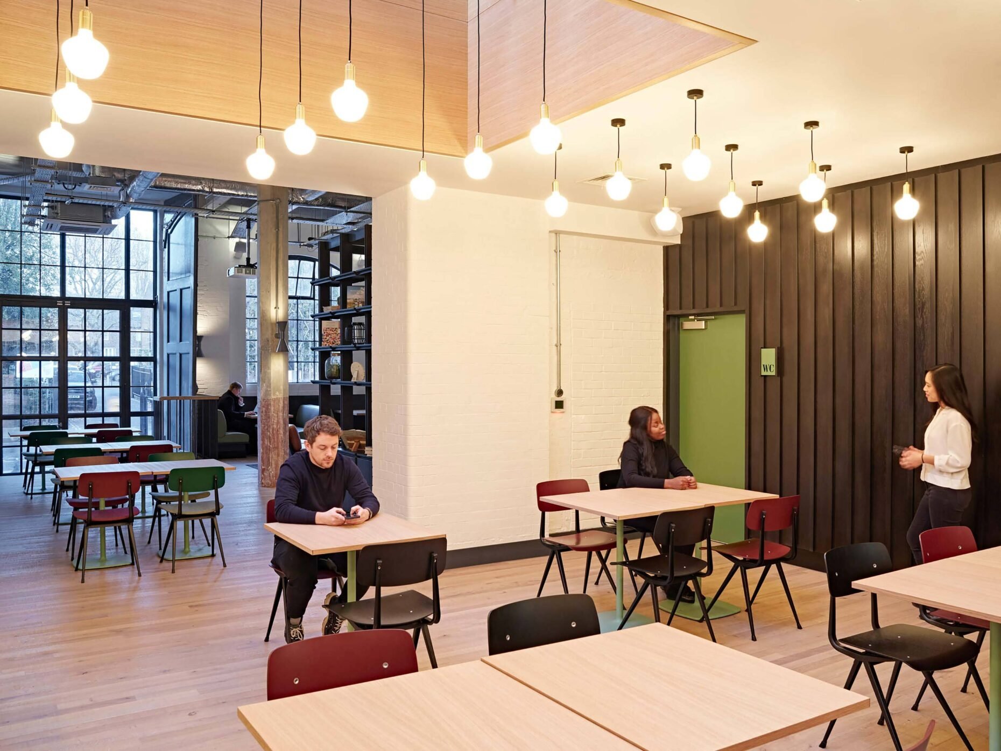


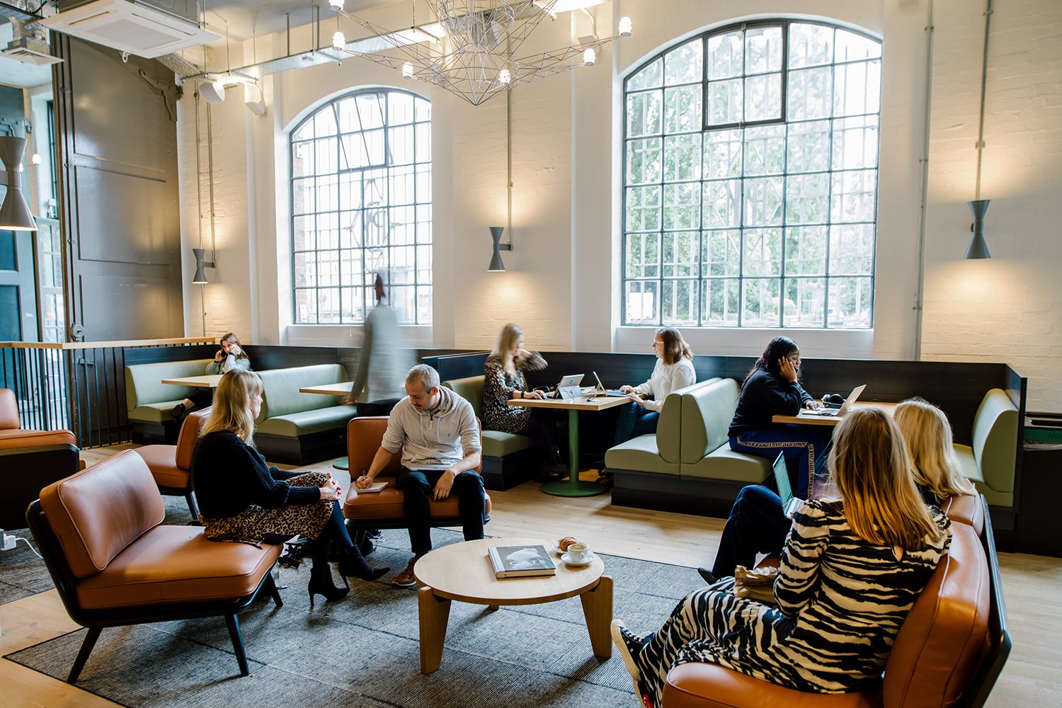
Pall Mall Deposit
Painted and Laminated Fire-Rated timber doors with ironmongery throughout the building.
Design, manufacture and installation of bespoke joinery, such as:
Timber pergola incorporating storage units and shelves to breakout area
Kitchens throughout
Timber panelling throughout
Laminated Post Room joinery with exposed clippings and bespoke mini-post boxes
Valchromat columns
Booth seating manufactured in Valchromat with Leather upholstery
Workstations and cabinetry in Manager’s Office
Various carpentry and joinery works such as structural roof carpentry, exposed flat roof joisting, stair stringers, skirtings, window boards, lift and rooflight surrounds, handrails and the like.
Photography by Stiff + Trevillion
Location Ladbroke Grove, London
Client Workspace
Architect Stiff + Trevillion
Structural Engineer N/A
Contractor Oakmont Construction
