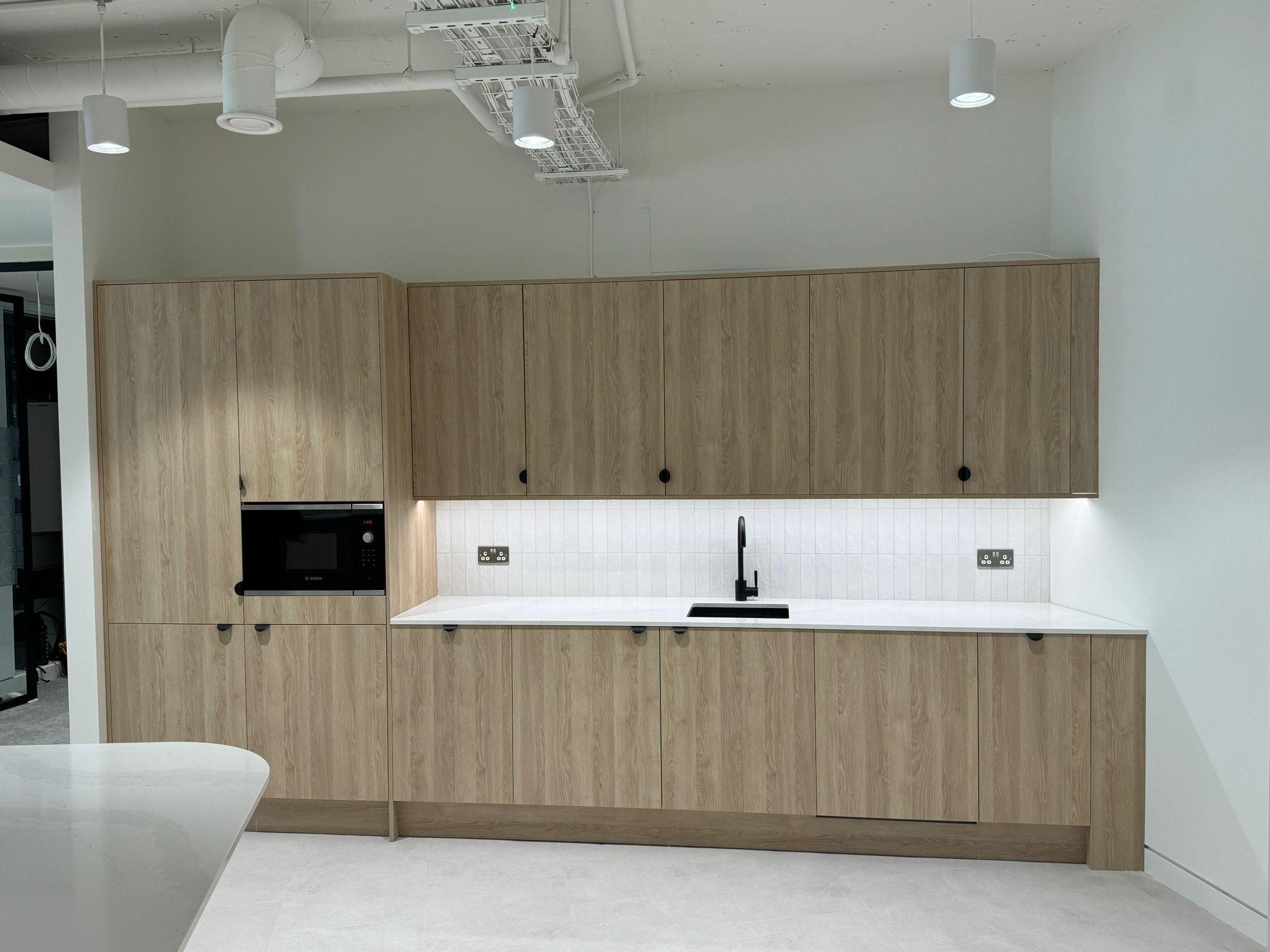





30 Cannon Street
This project saw Blou Dynamic work with ThirdWay Interiors once again to deliver joinery on a Commercial fit out in the heart of the City of London. The scope comprised of the design, manufacture and installation of the following:
Oak-effect laminate Kitchens, Tea Points and Counters with Silestone worktops with LED lit shelving.
Bespoke powder coated metal suspended frame with Oak-effect laminate shelving.
Kitchen Island with an fluted Oak base and a Siletsone worktop.
Oak-effect laminate desks to Quiet Pods.
Timber sliding pocket doors with recessed flush ironmongery.
Location Cannon Street, City of London
Client Allspring
Architect ThirdWay Interiors
Structural Engineer N/A
Contractor ThirdWay Interiors
