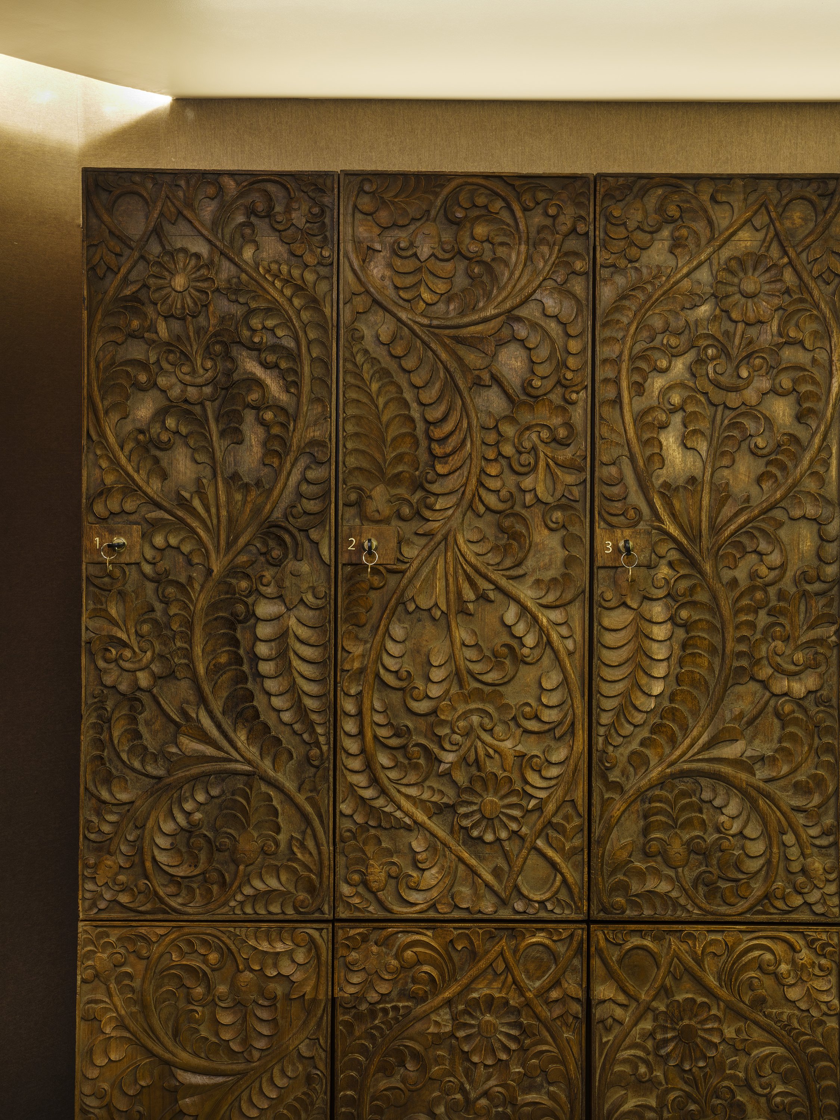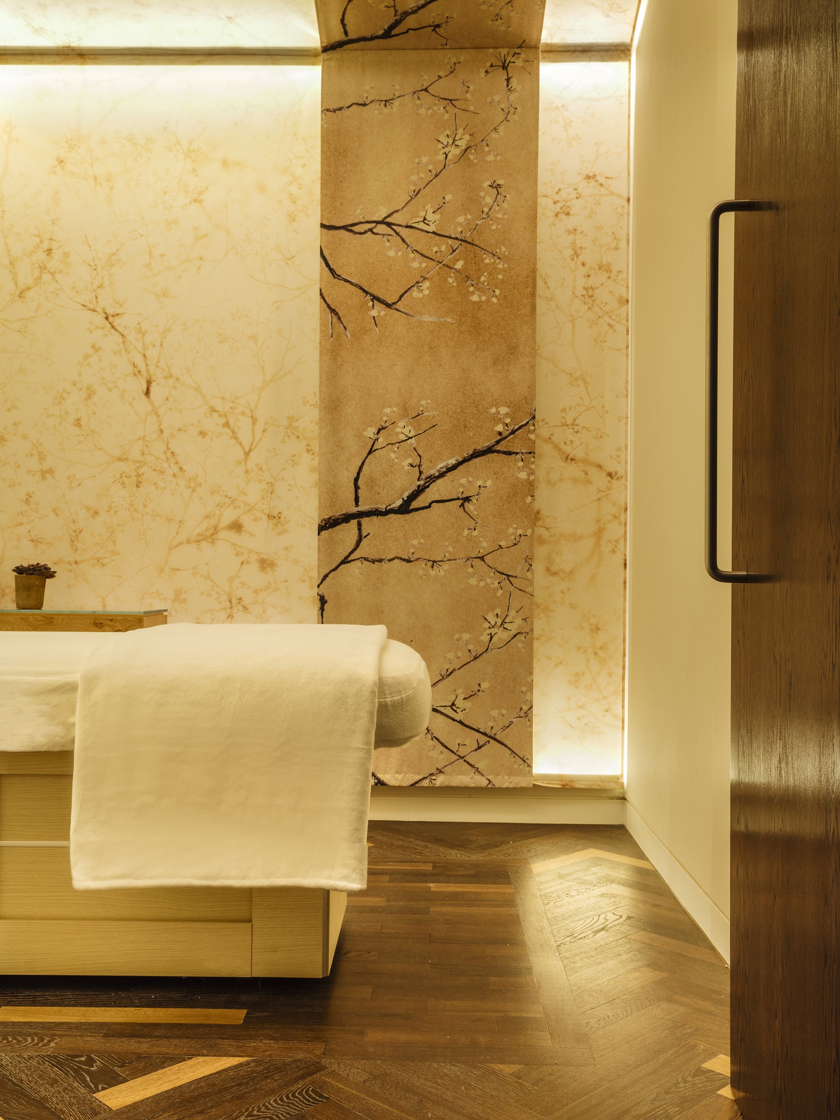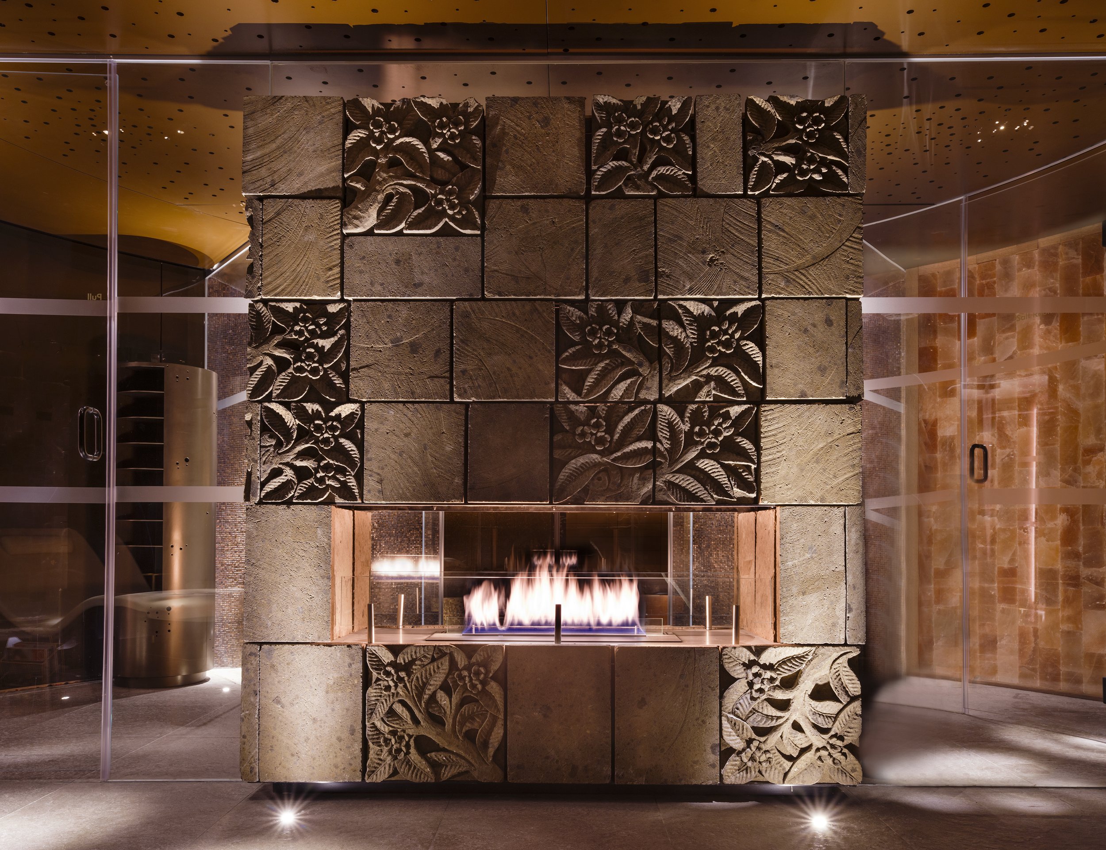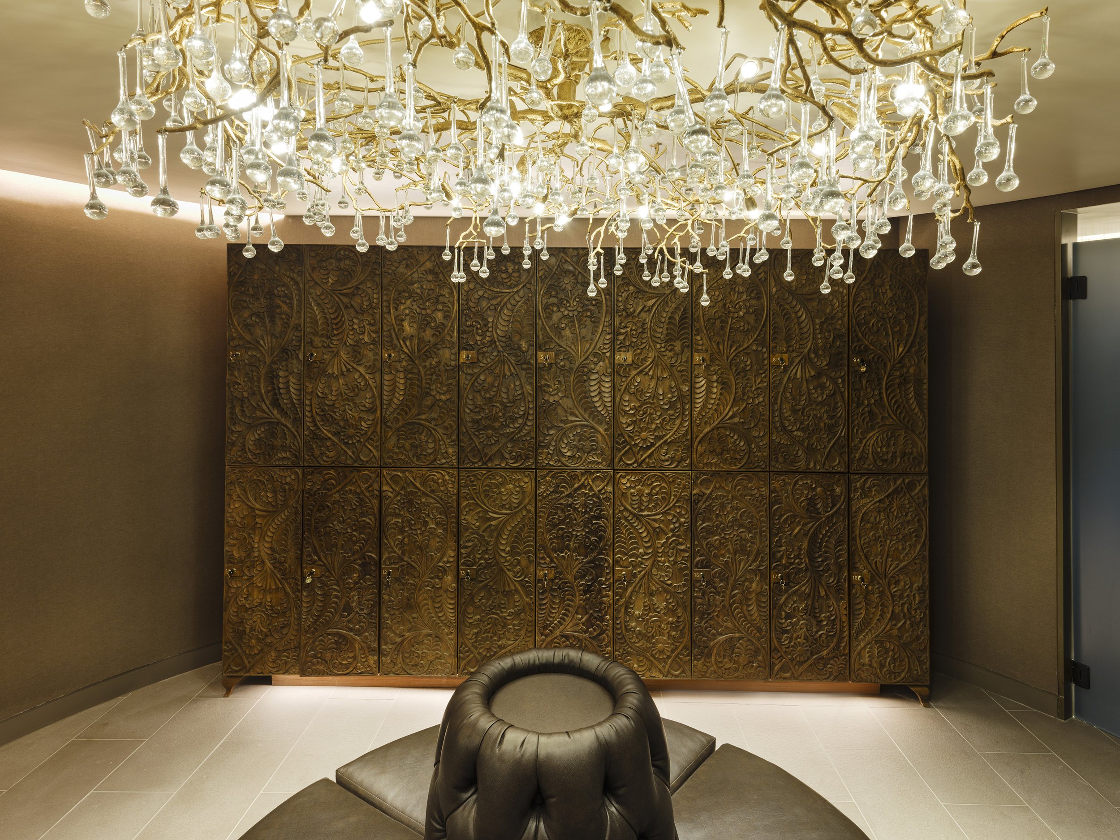



















Cloud Twelve
Blou’s scope on the 3-storey Luxury Wellness, Spa and Family Club development in Notting Hill, London, was spread across all floors.
Ground floor works included timber wall panelling feature to child WCs, buggy park lockers, floor to ceiling cabinetry, banquette seating, curved bespoke Corian baby changer, counters to the Brasserie and mirrors to Studios incorporating ballet bars. The entrance lobby scope included a reception desk with laser etched panelling and a feature staircase.
1st floor works comprised of hand-carved lockers, vanity units, treatment units, stone-clad fireplace, curved metal patterned doors, vanity units to the Salon area, Oak-veneered and high-gloss factory painted wall panelling to various areas, circular light feature and Oak display cases in restaurant.
Blou’s scope on the 2nd floor features a staff kitchen with solid Oak worktops, vanity units to consultant and treatment rooms and storage cabinets.
Finally, works also included the design, manufacture and installation of doorsets throughout and various carpentry and joinery works.
Location Notting Hill, London
Client Cloud Twelve
Architect Melt
Structural Engineer Structure Haus
Contractor ISG
